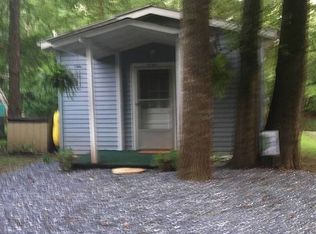Sold for $1,150,000
$1,150,000
964 Airport Rhodhiss Rd, Hickory, NC 28601
4beds
3,661sqft
Stick/Site Built, Residential, Single Family Residence
Built in 2012
18.79 Acres Lot
$1,115,900 Zestimate®
$--/sqft
$3,100 Estimated rent
Home value
$1,115,900
$1.00M - $1.22M
$3,100/mo
Zestimate® history
Loading...
Owner options
Explore your selling options
What's special
Back on market - Buyer financing fell through. Extraordinary design meets relaxation & recreation in this stunning custom-built one-of-a-kind waterfront retreat on Lake Hickory/Catawba River, just an hour+ from Winston-Salem & Charlotte. Nestled on appx 19 wooded acres, home was thoughtfully crafted to host gatherings while offering intimate spaces. Industrial finishes merge with warm woods creating comfort & ease of maintenance. Open great room/dining/kitchen easily accommodates a crowd. Overhead full-view glass panel door opens to one of several screened porches. Sleeping up to 20, guest quarters are located on the 2nd level, including sitting area & family/bunk room, while TWO primary suites are accessed by breezeway. Explore the shoreline, river views, & kayak directly from the property & gather around the fire pit or exterior fireplace. 3 private outdoor showers! Large detached 3 car garage provides overflow space & stores your gear. Property sold furnished w/limited exceptions.
Zillow last checked: 8 hours ago
Listing updated: December 01, 2023 at 11:19am
Listed by:
Clare Fader 336-575-7262,
Fader Real Estate at ERA Live Moore
Bought with:
NONMEMBER NONMEMBER
nonmls
Source: Triad MLS,MLS#: 1100372 Originating MLS: Winston-Salem
Originating MLS: Winston-Salem
Facts & features
Interior
Bedrooms & bathrooms
- Bedrooms: 4
- Bathrooms: 5
- Full bathrooms: 4
- 1/2 bathrooms: 1
- Main level bathrooms: 3
Primary bedroom
- Level: Main
- Dimensions: 17.42 x 9.17
Bedroom 2
- Level: Upper
- Dimensions: 21.25 x 8.92
Bedroom 3
- Level: Upper
- Dimensions: 21.25 x 9.92
Bedroom 4
- Level: Main
- Dimensions: 19.17 x 13.08
Bonus room
- Level: Upper
- Dimensions: 15.92 x 14.58
Den
- Level: Main
- Dimensions: 17.67 x 13.5
Dining room
- Level: Main
- Dimensions: 21.25 x 10.75
Kitchen
- Level: Main
- Dimensions: 21.25 x 10.67
Living room
- Level: Main
- Dimensions: 22.58 x 21.25
Loft
- Level: Upper
- Dimensions: 20.33 x 5.5
Loft
- Level: Third
- Dimensions: 14.33 x 9.58
Other
- Level: Main
- Dimensions: 19.83 x 5.67
Heating
- Heat Pump, Multiple Systems, Electric
Cooling
- Heat Pump, Multi Units
Appliances
- Included: Microwave, Oven, Dishwasher, Free-Standing Range, Cooktop, Range Hood, Electric Water Heater
- Laundry: Dryer Connection, Main Level, Washer Hookup
Features
- Built-in Features, Ceiling Fan(s), Dead Bolt(s), Kitchen Island, Pantry, Solid Surface Counter, Vaulted Ceiling(s)
- Flooring: Concrete, See Remarks, Wood
- Doors: Insulated Doors
- Windows: Insulated Windows
- Has basement: No
- Number of fireplaces: 2
- Fireplace features: Living Room, Outside
Interior area
- Total structure area: 3,661
- Total interior livable area: 3,661 sqft
- Finished area above ground: 3,661
Property
Parking
- Total spaces: 3
- Parking features: Driveway, Garage, Gravel, Circular Driveway, Detached
- Garage spaces: 3
- Has uncovered spaces: Yes
Features
- Levels: One and One Half
- Stories: 1
- Patio & porch: Porch
- Exterior features: Remarks
- Pool features: None
- Fencing: None
- Has view: Yes
- View description: Water
- Has water view: Yes
- Water view: Water
- Waterfront features: Creek, River Access, River Front, Stream, River
Lot
- Size: 18.79 Acres
- Features: Partially Wooded, See Remarks, Rural, Secluded, Views, Wooded
- Residential vegetation: Partially Wooded
Details
- Parcel number: 2783788894/2783886713
- Zoning: R3
- Special conditions: Owner Sale
Construction
Type & style
- Home type: SingleFamily
- Property subtype: Stick/Site Built, Residential, Single Family Residence
Materials
- See Remarks, Wood Siding
- Foundation: Slab
Condition
- Year built: 2012
Utilities & green energy
- Sewer: Septic Tank
- Water: Public
Community & neighborhood
Security
- Security features: Security System, Smoke Detector(s)
Location
- Region: Hickory
Other
Other facts
- Listing agreement: Exclusive Right To Sell
- Listing terms: Cash,Conventional
Price history
| Date | Event | Price |
|---|---|---|
| 8/15/2024 | Listing removed | -- |
Source: | ||
| 12/1/2023 | Sold | $1,150,000 |
Source: | ||
| 7/7/2023 | Pending sale | $1,150,000 |
Source: | ||
| 6/3/2023 | Listed for sale | $1,150,000 |
Source: | ||
| 4/15/2023 | Pending sale | $1,150,000 |
Source: | ||
Public tax history
| Year | Property taxes | Tax assessment |
|---|---|---|
| 2025 | $92 +4.5% | $787,737 |
| 2024 | $88 -98.3% | $787,737 +6.7% |
| 2023 | $5,110 +40.7% | $738,526 +69.5% |
Find assessor info on the county website
Neighborhood: 28601
Nearby schools
GreatSchools rating
- 8/10Ray Childers ElementaryGrades: PK-5Distance: 1.7 mi
- 3/10East Burke MiddleGrades: 6-8Distance: 4.8 mi
- 4/10East Burke HighGrades: 9-12Distance: 5.2 mi
Get a cash offer in 3 minutes
Find out how much your home could sell for in as little as 3 minutes with a no-obligation cash offer.
Estimated market value$1,115,900
Get a cash offer in 3 minutes
Find out how much your home could sell for in as little as 3 minutes with a no-obligation cash offer.
Estimated market value
$1,115,900
