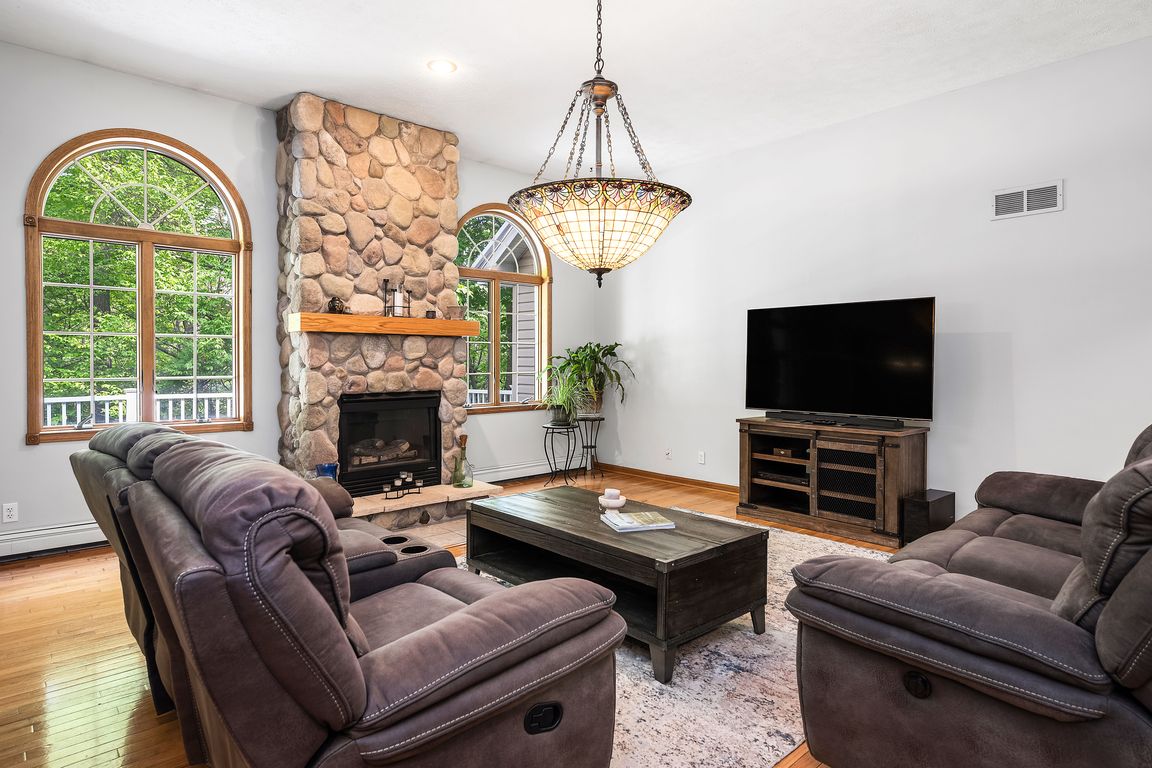
9639 E Walkabout Ln, Traverse City, MI 49684
What's special
Leelanau County living with easy TC proximity! Located in the highly sought-after Outback Ridge neighborhood of Elmwood Township this 4-bedroom, 3-bathroom home offers 2,916 finished square feet of thoughtfully designed space, nestled in a serene, walkable neighborhood of established homes just minutes from downtown Traverse City. The heart of the home ...
- 183 days |
- 2,130 |
- 100 |
Travel times
Kitchen
Living Room
Primary Bedroom
Zillow last checked: 8 hours ago
Listing updated: November 17, 2025 at 10:10pm
Carly Petrucci 231-922-2350,
Coldwell Banker Schmidt Traver 231-922-2350
Facts & features
Interior
Bedrooms & bathrooms
- Bedrooms: 4
- Bathrooms: 3
- Full bathrooms: 3
- Main level bathrooms: 2
- Main level bedrooms: 3
Rooms
- Room types: Dining Room, Great Room, Workshop
Primary bedroom
- Level: Main
- Area: 208
- Dimensions: 13 x 16
Bedroom 2
- Level: Main
- Area: 154
- Dimensions: 11 x 14
Bedroom 3
- Level: Main
- Area: 132
- Dimensions: 11 x 12
Bedroom 4
- Level: Lower
- Area: 100
- Dimensions: 10 x 10
Primary bathroom
- Features: Private
Kitchen
- Level: Main
- Area: 162
- Dimensions: 9 x 18
Living room
- Area: 342
- Dimensions: 18 x 19
Heating
- Hot Water, Baseboard, Natural Gas, Fireplace(s)
Cooling
- Central Air
Appliances
- Included: Refrigerator, Oven/Range, Disposal, Dishwasher, Washer, Dryer, Exhaust Fan, Gas Water Heater
- Laundry: Main Level
Features
- Cathedral Ceiling(s), Entrance Foyer, Walk-In Closet(s), Granite Bath Tops, Granite Counters, Kitchen Island, Drywall, Ceiling Fan(s), Cable TV, High Speed Internet, DSL
- Windows: Bay Window(s), Blinds, Drapes
- Basement: Walk-Out Access,Exterior Entry,Finished Rooms,Finished
- Has fireplace: Yes
- Fireplace features: Gas, Insert
Interior area
- Total structure area: 2,916
- Total interior livable area: 2,916 sqft
- Finished area above ground: 2,916
- Finished area below ground: 0
Property
Parking
- Total spaces: 3
- Parking features: Drive Under/Built-In, Garage Door Opener, Paved, Concrete Floors, Asphalt, Private
- Garage spaces: 3
- Has uncovered spaces: Yes
Accessibility
- Accessibility features: None
Features
- Levels: Bi-Level
- Patio & porch: Deck, Patio
- Fencing: Fenced,Invisible
- Waterfront features: None
Lot
- Size: 1.13 Acres
- Dimensions: 140 x 402 x 120 x 327
- Features: Wooded-Hardwoods, Wooded, Rolling Slope, Sloped, Subdivided
Details
- Additional structures: None
- Parcel number: 00469101300
- Zoning description: Residential
- Other equipment: Dish TV
Construction
Type & style
- Home type: SingleFamily
- Architectural style: Contemporary
- Property subtype: Single Family Residence
Materials
- Frame, Vinyl Siding
- Foundation: Block
- Roof: Asphalt
Condition
- New construction: No
- Year built: 1999
Utilities & green energy
- Sewer: Public Sewer
- Water: Private
Community & HOA
Community
- Features: None
- Security: Smoke Detector(s)
- Subdivision: Outback Ridge
HOA
- Services included: None
Location
- Region: Traverse City
Financial & listing details
- Price per square foot: $231/sqft
- Tax assessed value: $681,200
- Annual tax amount: $4,354
- Price range: $675K - $675K
- Date on market: 6/10/2025
- Cumulative days on market: 184 days
- Listing agreement: Exclusive Right Sell
- Listing terms: Conventional,Cash,Other
- Ownership type: Private Owner
- Road surface type: Asphalt
Price history
| Date | Event | Price |
|---|---|---|
| 11/16/2025 | Price change | $675,000-1.5%$231/sqft |
Source: | ||
| 9/25/2025 | Price change | $685,000-2%$235/sqft |
Source: | ||
| 7/14/2025 | Price change | $699,000-1.5%$240/sqft |
Source: | ||
| 6/10/2025 | Listed for sale | $710,000+82.1%$243/sqft |
Source: | ||
| 9/9/2019 | Sold | $390,000-2.5%$134/sqft |
Source: | ||
Public tax history
| Year | Property taxes | Tax assessment |
|---|---|---|
| 2024 | $4,354 +4.9% | $340,600 +22.2% |
| 2023 | $4,152 +4.3% | $278,800 +26.6% |
| 2022 | $3,979 +1.4% | $220,300 +7.7% |
Find assessor info on the county website
BuyAbility℠ payment
Estimated market value
$627,000 - $693,000
$659,600
$2,960/mo
Climate risks
Explore flood, wildfire, and other predictive climate risk information for this property on First Street®️.
Nearby schools
GreatSchools rating
- 7/10Willow Hill Elementary SchoolGrades: PK-5Distance: 2 mi
- 7/10West Middle SchoolGrades: 6-8Distance: 3.6 mi
- 1/10Traverse City High SchoolGrades: PK,9-12Distance: 6.4 mi
Schools provided by the listing agent
- District: Traverse City Area Public Schools
Source: NGLRMLS. This data may not be complete. We recommend contacting the local school district to confirm school assignments for this home.