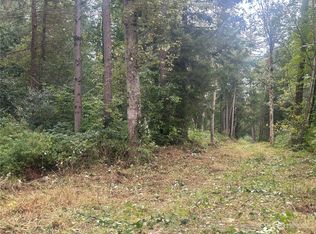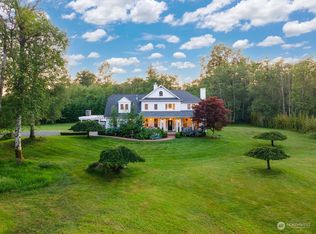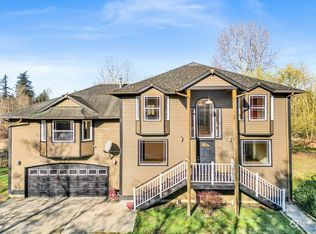Sold
Listed by:
Jozette Anderson,
COMPASS
Bought with: John L. Scott Bellingham
$584,000
9638 Sunrise Road, Blaine, WA 98230
3beds
1,620sqft
Manufactured On Land
Built in 2004
4.79 Acres Lot
$601,700 Zestimate®
$360/sqft
$2,217 Estimated rent
Home value
$601,700
$566,000 - $638,000
$2,217/mo
Zestimate® history
Loading...
Owner options
Explore your selling options
What's special
Introducing a stunning 5-acre secluded retreat in Blaine! Immaculately remodeled with meticulous attention to detail, this property boasts all-new cabinetry, quartz countertops, and lavish tile. Vaulted ceilings enhance the sense of space, while the large master bedroom offers his and her sinks and a walk-in closet. Enjoy one-level living, whether you're cozying up by the wood-burning stove or entertaining guests in your newly hydro-seeded lot. Luxury abounds with fully tiled baths featuring exquisite gold and matte black hardware, stunning interior and exterior paint, a brand-new roof, and freshly finished decks. Explore the just shy 5-acre lot with roundabout parking and a sizeable shed. Come check out this luxurious hideaway in Blaine!
Zillow last checked: 8 hours ago
Listing updated: July 04, 2024 at 06:46am
Listed by:
Jozette Anderson,
COMPASS
Bought with:
Alison Kennedy, 108535
John L. Scott Bellingham
Source: NWMLS,MLS#: 2233272
Facts & features
Interior
Bedrooms & bathrooms
- Bedrooms: 3
- Bathrooms: 2
- Full bathrooms: 2
- Main level bathrooms: 2
- Main level bedrooms: 3
Primary bedroom
- Level: Main
Bedroom
- Level: Main
Bedroom
- Level: Main
Bathroom full
- Level: Main
Bathroom full
- Level: Main
Dining room
- Level: Main
Entry hall
- Level: Main
Family room
- Level: Main
Kitchen with eating space
- Level: Main
Living room
- Level: Main
Utility room
- Level: Main
Heating
- Fireplace(s), Forced Air
Cooling
- None
Appliances
- Included: Dishwashers_, GarbageDisposal_, Microwaves_, Refrigerators_, StovesRanges_, Dishwasher(s), Garbage Disposal, Microwave(s), Refrigerator(s), Stove(s)/Range(s), Water Heater: Electric, Water Heater Location: Master Closet
Features
- Bath Off Primary, Ceiling Fan(s), Dining Room
- Flooring: Vinyl Plank
- Windows: Double Pane/Storm Window
- Basement: None
- Number of fireplaces: 1
- Fireplace features: Wood Burning, Main Level: 1, Fireplace
Interior area
- Total structure area: 1,620
- Total interior livable area: 1,620 sqft
Property
Parking
- Parking features: RV Parking, Driveway
Features
- Levels: One
- Stories: 1
- Entry location: Main
- Patio & porch: Bath Off Primary, Ceiling Fan(s), Double Pane/Storm Window, Dining Room, Vaulted Ceiling(s), Walk-In Closet(s), Fireplace, Water Heater
- Has view: Yes
Lot
- Size: 4.79 Acres
- Dimensions: 305 x 693 x 301 x 693
- Features: Paved, Secluded, Deck, Outbuildings, RV Parking
- Topography: Level,PartialSlope
- Residential vegetation: Brush, Fruit Trees, Garden Space, Wooded
Details
- Parcel number: 4002050404460000
- Special conditions: Standard
- Other equipment: Leased Equipment: None
Construction
Type & style
- Home type: MobileManufactured
- Property subtype: Manufactured On Land
Materials
- Wood Siding, Wood Products
- Foundation: Tie Down
- Roof: Composition
Condition
- Year built: 2004
Utilities & green energy
- Electric: Company: PSE
- Sewer: Septic Tank, Company: Septic
- Water: Shared Well, Company: Shared Well
Community & neighborhood
Location
- Region: Blaine
- Subdivision: Blaine
Other
Other facts
- Body type: Double Wide
- Listing terms: Cash Out,Conventional,VA Loan
- Cumulative days on market: 349 days
Price history
| Date | Event | Price |
|---|---|---|
| 7/3/2024 | Sold | $584,000-0.8%$360/sqft |
Source: | ||
| 6/4/2024 | Pending sale | $589,000$364/sqft |
Source: | ||
| 5/9/2024 | Listed for sale | $589,000+96.3%$364/sqft |
Source: | ||
| 3/15/2024 | Sold | $300,000+347.8%$185/sqft |
Source: Public Record Report a problem | ||
| 8/12/2004 | Sold | $67,000+11.7%$41/sqft |
Source: Public Record Report a problem | ||
Public tax history
| Year | Property taxes | Tax assessment |
|---|---|---|
| 2024 | $4,025 +2.3% | $492,586 -5.3% |
| 2023 | $3,937 -5.8% | $520,100 +7% |
| 2022 | $4,179 +18.5% | $486,075 +35% |
Find assessor info on the county website
Neighborhood: 98230
Nearby schools
GreatSchools rating
- 7/10Isom Intermediate SchoolGrades: K-5Distance: 6.5 mi
- 5/10Lynden Middle SchoolGrades: 6-8Distance: 8.4 mi
- 6/10Lynden High SchoolGrades: 9-12Distance: 8.1 mi



