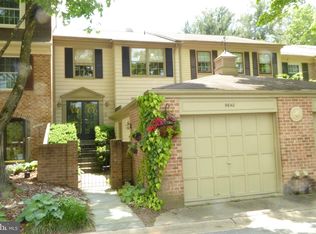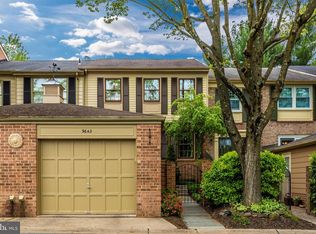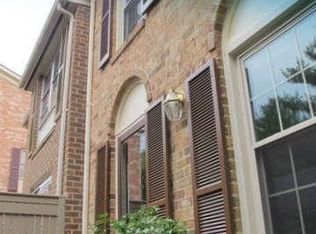Turn-key brick front townhome with garage in desirable Fairway Island! This home has a unique split-level layout with over 2,000 square feet of living space. Major updates include a 4 year old HVAC system and 4 year old roof. There are 3 bedrooms, 2 full baths, and 2 half baths. The lowest level with half bath and spacious closet make a fantastic theatre room or even a potential 4th bedroom. One level up you will find the light-filled living room with recessed lighting and French doors that lead to the lovely backyard patio. On this level there is also a wonderful library/office with built-in shelving and a powder room. Up another short flight of stairs is the spacious formal dining room with beautiful molding and wainscoting. Adjacent to the dining room is the eat-in kitchen which includes updated granite counters, chair molding, and a gorgeous light-filled breakfast area. The laundry room is conveniently located on this level. Up another level is the luxurious and spacious primary bedroom. This suite includes a large walk-in closet and spacious and tastefully updated bathroom. There is ample space in the bedroom for a sitting area or even a home office. The final level of this property features 2 additional bedrooms and a full bathroom. All bedrooms have ceiling fans. Enjoy all of Montgomery Village's amenities - pools, tennis courts, club houses, and much more! Shopping and dining options are plentiful and convenient and located a very short drive away. This convenient location is close to I-270, ICC, and Shady Grove Metro.
This property is off market, which means it's not currently listed for sale or rent on Zillow. This may be different from what's available on other websites or public sources.



