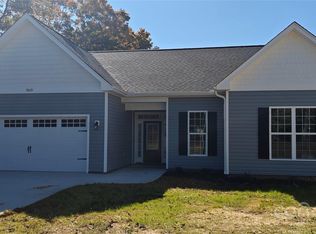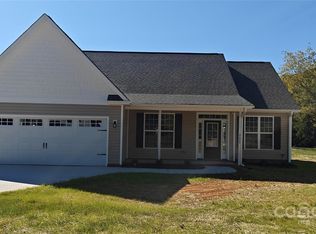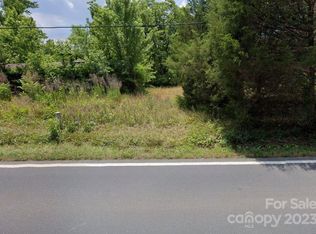Closed
$289,000
9637 Stokes Ferry Rd, Gold Hill, NC 28071
3beds
1,403sqft
Single Family Residence
Built in 2024
0.51 Acres Lot
$290,700 Zestimate®
$206/sqft
$1,867 Estimated rent
Home value
$290,700
$230,000 - $369,000
$1,867/mo
Zestimate® history
Loading...
Owner options
Explore your selling options
What's special
NEAR SALISBURY AND HIGH ROCK LAKE NC - Welcome home to this gorgeous new construction 3 BD 2 BA ranch style home in Gold Hill NC! This floorplan offers 1403 sq. ft. with 9' interior walls throughout. The kitchen offers an island with enough space for prepping meals and an eat in bar area, white shaker style cabinetry with 42" uppers, granite counter tops and a walk in pantry. Step outside from the dining area to enjoy backyard BBQ's on the patio. Spacious mudroom entry from the garage to help keep you organized. Separate laundry room with cabinetry. Primary suite offers tray ceiling, walk in closet, dual sinks and walk in shower. Vertical board and batten style vinyl on front exterior of home. All this on just over half an acre.
Zillow last checked: 8 hours ago
Listing updated: December 16, 2024 at 08:09am
Listing Provided by:
Marlena Johnson mjohnson@homerealtyandmortgage.com,
Home Realty and Mortgage LLC,
Terlin Johnson,
Home Realty and Mortgage LLC
Bought with:
Bri Russell
EXP Realty LLC
Source: Canopy MLS as distributed by MLS GRID,MLS#: 4147749
Facts & features
Interior
Bedrooms & bathrooms
- Bedrooms: 3
- Bathrooms: 2
- Full bathrooms: 2
- Main level bedrooms: 3
Primary bedroom
- Level: Main
Bedroom s
- Level: Main
Bedroom s
- Level: Main
Bathroom full
- Level: Main
Bathroom full
- Level: Main
Dining area
- Level: Main
Great room
- Level: Main
Kitchen
- Level: Main
Heating
- Central, Heat Pump
Cooling
- Central Air
Appliances
- Included: Dishwasher, Electric Oven, Electric Range, Electric Water Heater, Microwave
- Laundry: Electric Dryer Hookup, Utility Room, Inside
Features
- Flooring: Vinyl
- Has basement: No
Interior area
- Total structure area: 1,403
- Total interior livable area: 1,403 sqft
- Finished area above ground: 1,403
- Finished area below ground: 0
Property
Parking
- Total spaces: 2
- Parking features: Driveway, Attached Garage, Garage on Main Level
- Attached garage spaces: 2
- Has uncovered spaces: Yes
Features
- Levels: One
- Stories: 1
- Patio & porch: Covered, Front Porch, Patio
Lot
- Size: 0.51 Acres
Details
- Parcel number: 511 116
- Zoning: RA
- Special conditions: Standard
Construction
Type & style
- Home type: SingleFamily
- Property subtype: Single Family Residence
Materials
- Vinyl
- Foundation: Slab
- Roof: Shingle
Condition
- New construction: Yes
- Year built: 2024
Details
- Builder name: Rob Nance Construction, LLC
Utilities & green energy
- Sewer: Septic Installed
- Water: Well
Community & neighborhood
Location
- Region: Gold Hill
- Subdivision: None
Other
Other facts
- Listing terms: Cash,Conventional,FHA,USDA Loan,VA Loan
- Road surface type: Concrete, Paved
Price history
| Date | Event | Price |
|---|---|---|
| 12/16/2024 | Sold | $289,000$206/sqft |
Source: | ||
| 11/14/2024 | Price change | $289,000-7.6%$206/sqft |
Source: | ||
| 10/18/2024 | Price change | $312,900-2.6%$223/sqft |
Source: | ||
| 10/8/2024 | Price change | $321,3000%$229/sqft |
Source: | ||
| 9/25/2024 | Price change | $321,4000%$229/sqft |
Source: | ||
Public tax history
| Year | Property taxes | Tax assessment |
|---|---|---|
| 2025 | $1,709 +3348.6% | $259,012 +3348.9% |
| 2024 | $50 | $7,510 |
Find assessor info on the county website
Neighborhood: 28071
Nearby schools
GreatSchools rating
- 3/10Morgan Elementary SchoolGrades: PK-5Distance: 0.3 mi
- 1/10Charles C Erwin Middle SchoolGrades: 6-8Distance: 5.3 mi
- 4/10East Rowan High SchoolGrades: 9-12Distance: 5.2 mi
Schools provided by the listing agent
- Elementary: Morgan
- Middle: C.C. Erwin
- High: East Rowan
Source: Canopy MLS as distributed by MLS GRID. This data may not be complete. We recommend contacting the local school district to confirm school assignments for this home.
Get a cash offer in 3 minutes
Find out how much your home could sell for in as little as 3 minutes with a no-obligation cash offer.
Estimated market value$290,700
Get a cash offer in 3 minutes
Find out how much your home could sell for in as little as 3 minutes with a no-obligation cash offer.
Estimated market value
$290,700


