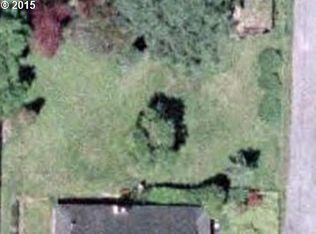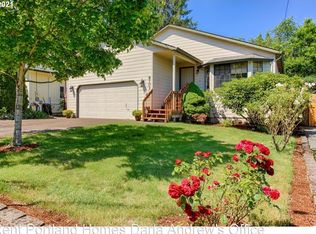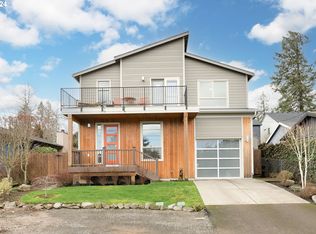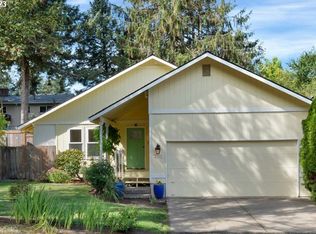Sold
$469,900
9637 SW 51st Ave, Portland, OR 97219
2beds
911sqft
Residential, Single Family Residence
Built in 1978
5,227.2 Square Feet Lot
$464,600 Zestimate®
$516/sqft
$2,097 Estimated rent
Home value
$464,600
$437,000 - $492,000
$2,097/mo
Zestimate® history
Loading...
Owner options
Explore your selling options
What's special
Beautifully updated and tastefully designed one level ranch, welcome to your new home in West Portland. Just minutes from Multnomah Village and Garden Home, enjoy vaulted ceilings, luxury vinyl flooring throughout, updated cabinets, granite countertops, stainless steel appliances, and new wainscoting and shiplap accents. Attached two car garage allows for extra storage along with off-street parking. Gas fireplace insert makes the living area cozy while also providing ample warmth through the home. Well-manicured and updated landscaping and pavers outside. Entertain family and guests with easy access to outside patio and fenced-in backyard. New shed in the back for storage, new roof and gutters, and much more. Come see this home in person to appreciate! [Home Energy Score = 2. HES Report at https://rpt.greenbuildingregistry.com/hes/OR10190919]
Zillow last checked: 8 hours ago
Listing updated: June 26, 2025 at 01:41am
Listed by:
Richard Brazovan 971-244-2430,
MORE Realty
Bought with:
James Coon, 200301087
Windermere Realty Trust
Source: RMLS (OR),MLS#: 669588112
Facts & features
Interior
Bedrooms & bathrooms
- Bedrooms: 2
- Bathrooms: 1
- Full bathrooms: 1
- Main level bathrooms: 1
Primary bedroom
- Level: Main
Bedroom 2
- Level: Main
Dining room
- Level: Main
Kitchen
- Level: Main
Living room
- Level: Main
Heating
- Heat Pump, Mini Split, Zoned
Cooling
- Heat Pump
Appliances
- Included: Cooktop, Dishwasher, Disposal, Free-Standing Range, Free-Standing Refrigerator, Microwave, Plumbed For Ice Maker, Range Hood, Stainless Steel Appliance(s), Washer/Dryer, Electric Water Heater
Features
- Granite, High Ceilings, Vaulted Ceiling(s), Wainscoting, Pantry, Tile
- Flooring: Tile
- Windows: Double Pane Windows, Vinyl Frames
- Basement: Crawl Space
- Number of fireplaces: 1
- Fireplace features: Gas
Interior area
- Total structure area: 911
- Total interior livable area: 911 sqft
Property
Parking
- Total spaces: 2
- Parking features: Driveway, Off Street, Garage Door Opener, Attached
- Attached garage spaces: 2
- Has uncovered spaces: Yes
Accessibility
- Accessibility features: Garage On Main, Ground Level, Main Floor Bedroom Bath, One Level, Utility Room On Main, Accessibility
Features
- Stories: 1
- Patio & porch: Patio
- Exterior features: Garden, Yard
- Fencing: Fenced
- Has view: Yes
- View description: Territorial
Lot
- Size: 5,227 sqft
- Features: Gentle Sloping, Private, SqFt 5000 to 6999
Details
- Additional structures: ToolShed
- Parcel number: R301962
- Zoning: R7
Construction
Type & style
- Home type: SingleFamily
- Architectural style: Ranch
- Property subtype: Residential, Single Family Residence
Materials
- T111 Siding
- Foundation: Concrete Perimeter
- Roof: Composition
Condition
- Updated/Remodeled
- New construction: No
- Year built: 1978
Utilities & green energy
- Sewer: Public Sewer
- Water: Public
Community & neighborhood
Location
- Region: Portland
- Subdivision: West Portland Park
Other
Other facts
- Listing terms: Cash,Conventional,FHA,VA Loan
Price history
| Date | Event | Price |
|---|---|---|
| 6/25/2025 | Sold | $469,900$516/sqft |
Source: | ||
| 5/25/2025 | Pending sale | $469,900$516/sqft |
Source: | ||
| 5/13/2025 | Price change | $469,900-2.1%$516/sqft |
Source: | ||
| 5/1/2025 | Listed for sale | $479,900+11.1%$527/sqft |
Source: | ||
| 6/11/2021 | Sold | $432,000+1.6%$474/sqft |
Source: | ||
Public tax history
| Year | Property taxes | Tax assessment |
|---|---|---|
| 2025 | $5,498 +3.7% | $204,250 +3% |
| 2024 | $5,301 +4% | $198,310 +3% |
| 2023 | $5,097 +2.2% | $192,540 +3% |
Find assessor info on the county website
Neighborhood: Crestwood
Nearby schools
GreatSchools rating
- 8/10Markham Elementary SchoolGrades: K-5Distance: 0.5 mi
- 8/10Jackson Middle SchoolGrades: 6-8Distance: 0.9 mi
- 8/10Ida B. Wells-Barnett High SchoolGrades: 9-12Distance: 2.4 mi
Schools provided by the listing agent
- Elementary: Markham
- Middle: Jackson
- High: Ida B Wells
Source: RMLS (OR). This data may not be complete. We recommend contacting the local school district to confirm school assignments for this home.
Get a cash offer in 3 minutes
Find out how much your home could sell for in as little as 3 minutes with a no-obligation cash offer.
Estimated market value
$464,600
Get a cash offer in 3 minutes
Find out how much your home could sell for in as little as 3 minutes with a no-obligation cash offer.
Estimated market value
$464,600



