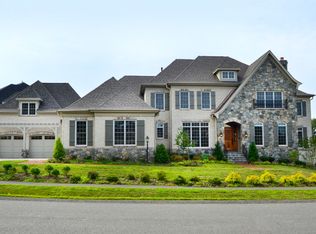**BE SURE TO WATCH THE WALK-THROUGH VIDEO** One of Vienna's most prestigious & opulent neighborhoods. This extraordinary manor has everything to offer, with luxurious details throughout. Room after room interconnect with picture perfect designs, vast window walls, 4 fireplaces, 4 garages, plus an **ELEVATOR!** The foyer is dressed with a gorgeous chandelier & opens to the formal living room & dining room. There is a music room, light-filled sun room, library with built-ins & family room overlooking the patio. The UPDATED (2021) Chef's Caliber Kitchen features a huge island and caterer's station. The upper level features 5 bedrooms plus an embassy sized master suite with a lounge area, sitting room, 2 walk-in closets & ultra bath. The lower level is finished to entertain, with rec room, huge club room, wet bar, 6th bedroom, exercise room plus bonus room! **Above garage 3 & 4 is a in-laws suite with walk-in closet, bathroom & wet bar!** The exterior is beautiful with a huge deck, patio & meticulous landscaping. ***PLEASE NOTE - DUE TO COVID19, PLEASE BE COURTEOUS & SAFE! PLEASE WEAR A MASK & TAKE OFF SHOES OR WEAR BOOTIES. PLEASE DO NO TOUCH ANYTHING & TURN ALL LIGHTS ON/OFF WITH GLOVES.***
This property is off market, which means it's not currently listed for sale or rent on Zillow. This may be different from what's available on other websites or public sources.
