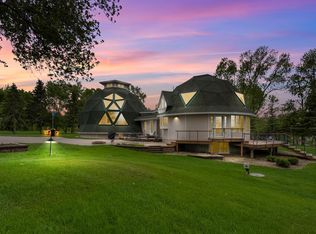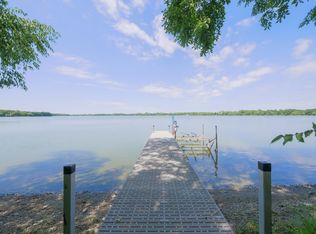Closed
$1,050,000
9636 Walleye Rd NW, Brandon, MN 56315
3beds
4,292sqft
Single Family Residence
Built in 2012
0.92 Acres Lot
$1,119,600 Zestimate®
$245/sqft
$4,585 Estimated rent
Home value
$1,119,600
$1.02M - $1.23M
$4,585/mo
Zestimate® history
Loading...
Owner options
Explore your selling options
What's special
Welcome to this stunning, custom built home by HighPoint Homes and Blue Ox Timbers located on Stowe Lake. Nestled on a quiet, dead-end road with a large yard, this property offers the privacy you’ve been looking for. This home welcomes you with grand timber beams, an open layout, panoramic lake views and stone fireplace in the main area. The spacious primary bedroom features a fully loaded en suite. The lower level has a large family room, wet bar, 2 bedrooms, and 2 bathrooms. The large 3 stall attached garage with walk-up storage area that could be converted into additional office space, gym or game room area. The second building on property has been used as a large workshop with attached garage and bathroom - another area that has endless options for uses. Additional features are game cleaning room, dog washing station, custom stamped concrete compass in driveway, walk-in pantry, sunroom, amazing west facing sunsets, perennial gardens, great fishing off the dock and much more!
Zillow last checked: 8 hours ago
Listing updated: June 21, 2024 at 07:33pm
Listed by:
Sarah House 218-770-0567,
Century 21 Atwood
Bought with:
Justin Habel
Counselor Realty Inc of Alex
Source: NorthstarMLS as distributed by MLS GRID,MLS#: 6337361
Facts & features
Interior
Bedrooms & bathrooms
- Bedrooms: 3
- Bathrooms: 5
- Full bathrooms: 1
- 3/4 bathrooms: 3
- 1/2 bathrooms: 1
Bedroom 1
- Level: Main
- Area: 238 Square Feet
- Dimensions: 17 x 14
Bedroom 2
- Level: Lower
- Area: 121 Square Feet
- Dimensions: 11 x 11
Bedroom 3
- Level: Lower
- Area: 204 Square Feet
- Dimensions: 12 x 17
Primary bathroom
- Level: Main
- Area: 169 Square Feet
- Dimensions: 13 x 13
Bathroom
- Level: Lower
- Area: 45 Square Feet
- Dimensions: 5 x 9
Bathroom
- Level: Lower
- Area: 66 Square Feet
- Dimensions: 11 x 6
Other
- Level: Lower
- Area: 216 Square Feet
- Dimensions: 18 x 12
Dining room
- Level: Main
- Area: 156 Square Feet
- Dimensions: 13 x 12
Family room
- Level: Lower
- Area: 629 Square Feet
- Dimensions: 17 x 37
Kitchen
- Level: Main
- Area: 192 Square Feet
- Dimensions: 12 x 16
Laundry
- Level: Main
- Area: 40 Square Feet
- Dimensions: 5 x 8
Living room
- Level: Main
- Area: 342 Square Feet
- Dimensions: 18 x 19
Mud room
- Level: Main
- Area: 72 Square Feet
- Dimensions: 8 x 9
Office
- Level: Main
- Area: 56 Square Feet
- Dimensions: 8 x 7
Sun room
- Level: Main
- Area: 108 Square Feet
- Dimensions: 12 x 9
Walk in closet
- Level: Main
- Area: 56 Square Feet
- Dimensions: 7 x 8
Heating
- Boiler, Dual, Forced Air, Fireplace(s), Hot Water, Radiant Floor, Radiant
Cooling
- Central Air
Appliances
- Included: Air-To-Air Exchanger, Cooktop, Dishwasher, Dryer, Electric Water Heater, Exhaust Fan, Water Osmosis System, Microwave, Refrigerator, Stainless Steel Appliance(s), Washer, Water Softener Owned
Features
- Central Vacuum
- Basement: Full,Sump Pump
- Number of fireplaces: 2
- Fireplace features: Double Sided, Family Room, Free Standing, Gas, Living Room, Stone
Interior area
- Total structure area: 4,292
- Total interior livable area: 4,292 sqft
- Finished area above ground: 2,240
- Finished area below ground: 2,052
Property
Parking
- Total spaces: 4
- Parking features: Attached, Detached, Concrete, Floor Drain, Garage Door Opener, Heated Garage, Insulated Garage, Multiple Garages, Storage
- Attached garage spaces: 4
- Has uncovered spaces: Yes
- Details: Garage Dimensions (28x54), Garage Door Height (9), Garage Door Width (8)
Accessibility
- Accessibility features: Doors 36"+, Roll-In Shower
Features
- Levels: One
- Stories: 1
- Patio & porch: Covered, Deck, Front Porch, Patio
- Pool features: None
- Fencing: None
- Has view: Yes
- View description: Lake, West
- Has water view: Yes
- Water view: Lake
- Waterfront features: Dock, Lake Front, Lake View, Waterfront Elevation(10-15), Waterfront Num(21026400), Lake Bottom(Rocky, Sand), Lake Acres(376), Lake Depth(14)
- Body of water: Stowe Lake (21026400)
- Frontage length: Water Frontage: 160
Lot
- Size: 0.92 Acres
- Dimensions: 160 x 280
- Features: Accessible Shoreline
Details
- Additional structures: Workshop
- Foundation area: 2052
- Parcel number: 090103000
- Zoning description: Shoreline,Residential-Single Family
- Other equipment: Fuel Tank - Owned
Construction
Type & style
- Home type: SingleFamily
- Property subtype: Single Family Residence
Materials
- Engineered Wood, Block, Timber/Post & Beam, Frame
- Roof: Asphalt
Condition
- Age of Property: 12
- New construction: No
- Year built: 2012
Utilities & green energy
- Electric: 200+ Amp Service, Power Company: Runestone Electric Association
- Gas: Electric, Propane
- Sewer: Tank with Drainage Field
- Water: Private, Well
Community & neighborhood
Location
- Region: Brandon
- Subdivision: Walleye Acres
HOA & financial
HOA
- Has HOA: No
Other
Other facts
- Road surface type: Unimproved
Price history
| Date | Event | Price |
|---|---|---|
| 6/16/2023 | Sold | $1,050,000-8.7%$245/sqft |
Source: | ||
| 4/12/2023 | Pending sale | $1,150,000$268/sqft |
Source: | ||
| 4/3/2023 | Listed for sale | $1,150,000+785.3%$268/sqft |
Source: | ||
| 5/30/2003 | Sold | $129,900$30/sqft |
Source: Agent Provided Report a problem | ||
Public tax history
| Year | Property taxes | Tax assessment |
|---|---|---|
| 2025 | $8,888 +17.4% | $977,500 -0.7% |
| 2024 | $7,568 +6.3% | $984,000 +32.2% |
| 2023 | $7,120 +7.1% | $744,600 +11.2% |
Find assessor info on the county website
Neighborhood: 56315
Nearby schools
GreatSchools rating
- NABrandon ElementaryGrades: PK-1Distance: 2 mi
- 8/10Brandon-Evansville Middle SchoolGrades: 6-8Distance: 2.3 mi
- 8/10Brandon-Evansville High SchoolGrades: 9-12Distance: 2 mi
Get pre-qualified for a loan
At Zillow Home Loans, we can pre-qualify you in as little as 5 minutes with no impact to your credit score.An equal housing lender. NMLS #10287.

