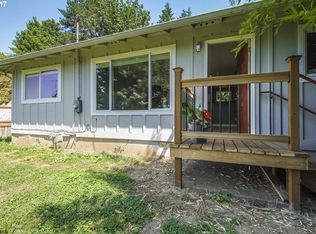Soaring ceilings and light drenched spaces infuse this gorgeous, fully remodeled home situated on a large quarter-acre lot. Entertain family and friends in the open-concept main floor that offers a chef's kitchen, or step outside to the lovely landscaped and large, fully fenced back yard. The home is even shielded from Boones Ferry Rd with noise-reducing insulation and Indow insulating windows, making this a quiet retreat as soon as you step into the front entry. Three bedrooms on the main are complemented by a large lower level den, which could become an office and guest area, and has another full bath. Separate building outside, the modern shed finished with lighting, heat and AC could be used as another office space / private retreat / ADU / art or yoga studio. Pets must be over a year old and neutered. Minimum 6 months ! year preferred.
This property is off market, which means it's not currently listed for sale or rent on Zillow. This may be different from what's available on other websites or public sources.
