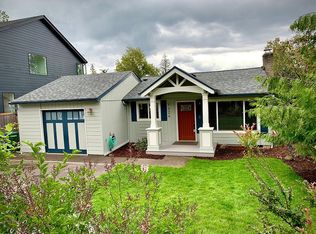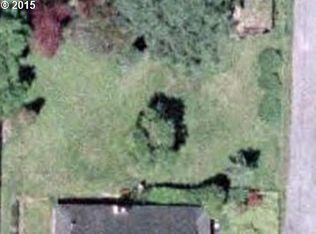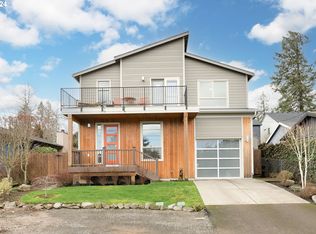Sold
$456,000
9636 SW 52nd Ave, Portland, OR 97219
2beds
2,676sqft
Residential, Single Family Residence
Built in 1926
5,227.2 Square Feet Lot
$445,800 Zestimate®
$170/sqft
$2,348 Estimated rent
Home value
$445,800
$415,000 - $477,000
$2,348/mo
Zestimate® history
Loading...
Owner options
Explore your selling options
What's special
Set back among lush greenery, this idyllic Ashcreek home is bursting with bungalow charm - like newly refinished original fir floors, a wood burning fireplace (with rebuilt chimney), and room for all of your books and treasures on the built-in bookshelves. New double paned windows let the sunshine in, plus views of the gorgeous garden. Enjoy privacy and quiet surrounded by lush greenery - you’re going to love it here. Finally - a kitchen big enough to match your creativity! With such a huge footprint, the possibilities are endless. There’s a built-in bench with storage, a handy pantry, tons of counter space and room for a huge island! There’s a primary bedroom on the main so you can age in place or just enjoy the small luxury of fewer trips up and down the stairs, plus a large walk-in closet, beautiful refinished fir floors and a sunny south-facing window. Upstairs the spacious second bedroom is ready to flex and fit your needs. The back yard is perfect for pets and play, and an exterior entrance with a ramp makes it easy to bring things in and out of the basement - perfect for storing bikes, boats and other bulky equipment. Listen to the birds sing as you unwind on the private back deck. All this in stunning SW Portland - just minutes from all the fun in Multnomah Village, Barbur World Foods, Trader Joe’s and many SW trails to explore. Welcome home! [Home Energy Score = 2. HES Report at https://rpt.greenbuildingregistry.com/hes/OR10237001]
Zillow last checked: 8 hours ago
Listing updated: May 21, 2025 at 05:49am
Listed by:
Shannon Sansoterra 503-260-9383,
Think Real Estate,
Charity Chesnek 503-997-1372,
Think Real Estate
Bought with:
Marc Fox, 200508221
Keller Williams Realty Portland Premiere
Source: RMLS (OR),MLS#: 442222671
Facts & features
Interior
Bedrooms & bathrooms
- Bedrooms: 2
- Bathrooms: 1
- Full bathrooms: 1
- Main level bathrooms: 1
Primary bedroom
- Features: Double Closet, High Ceilings, Walkin Closet, Wood Floors
- Level: Main
- Area: 143
- Dimensions: 13 x 11
Bedroom 2
- Features: Wood Floors
- Level: Upper
- Area: 156
- Dimensions: 13 x 12
Dining room
- Features: Ceiling Fan, High Ceilings, Wood Floors
- Level: Main
- Area: 196
- Dimensions: 14 x 14
Kitchen
- Features: Eating Area, Pantry, Free Standing Range, Free Standing Refrigerator, Vinyl Floor
- Level: Main
- Area: 182
- Width: 13
Living room
- Features: Bookcases, Ceiling Fan, Fireplace, Wood Floors
- Level: Main
- Area: 182
- Dimensions: 14 x 13
Office
- Features: Wood Floors
- Level: Upper
- Area: 247
- Dimensions: 19 x 13
Heating
- Forced Air 95 Plus, Fireplace(s)
Cooling
- Exhaust Fan
Appliances
- Included: Free-Standing Range, Free-Standing Refrigerator, Washer/Dryer, Electric Water Heater
- Laundry: Laundry Room
Features
- Ceiling Fan(s), High Ceilings, Soaking Tub, Sink, Eat-in Kitchen, Pantry, Bookcases, Double Closet, Walk-In Closet(s)
- Flooring: Vinyl, Wood
- Windows: Double Pane Windows, Vinyl Frames
- Basement: Exterior Entry,Full,Storage Space
- Number of fireplaces: 1
- Fireplace features: Wood Burning
Interior area
- Total structure area: 2,676
- Total interior livable area: 2,676 sqft
Property
Parking
- Parking features: Off Street, Parking Pad
- Has uncovered spaces: Yes
Features
- Stories: 3
- Patio & porch: Deck
- Exterior features: Garden, Raised Beds, Yard
- Fencing: Fenced
Lot
- Size: 5,227 sqft
- Dimensions: 50 x 100
- Features: Level, SqFt 5000 to 6999
Details
- Parcel number: R301969
- Zoning: R5
Construction
Type & style
- Home type: SingleFamily
- Architectural style: Bungalow
- Property subtype: Residential, Single Family Residence
Materials
- Cedar, Lap Siding
- Foundation: Concrete Perimeter
- Roof: Composition
Condition
- Resale
- New construction: No
- Year built: 1926
Utilities & green energy
- Gas: Gas
- Sewer: Public Sewer
- Water: Public
Community & neighborhood
Location
- Region: Portland
Other
Other facts
- Listing terms: Cash,Conventional
- Road surface type: Paved
Price history
| Date | Event | Price |
|---|---|---|
| 5/21/2025 | Sold | $456,000+1.3%$170/sqft |
Source: | ||
| 4/19/2025 | Pending sale | $450,000$168/sqft |
Source: | ||
| 4/11/2025 | Listed for sale | $450,000+185.7%$168/sqft |
Source: | ||
| 6/6/2001 | Sold | $157,500$59/sqft |
Source: Public Record | ||
Public tax history
| Year | Property taxes | Tax assessment |
|---|---|---|
| 2025 | $5,015 +3.7% | $186,310 +3% |
| 2024 | $4,835 +4% | $180,890 +3% |
| 2023 | $4,650 +2.2% | $175,630 +3% |
Find assessor info on the county website
Neighborhood: Crestwood
Nearby schools
GreatSchools rating
- 8/10Markham Elementary SchoolGrades: K-5Distance: 0.5 mi
- 8/10Jackson Middle SchoolGrades: 6-8Distance: 0.9 mi
- 8/10Ida B. Wells-Barnett High SchoolGrades: 9-12Distance: 2.5 mi
Schools provided by the listing agent
- Elementary: Markham
- Middle: Jackson
- High: Ida B Wells
Source: RMLS (OR). This data may not be complete. We recommend contacting the local school district to confirm school assignments for this home.
Get a cash offer in 3 minutes
Find out how much your home could sell for in as little as 3 minutes with a no-obligation cash offer.
Estimated market value
$445,800
Get a cash offer in 3 minutes
Find out how much your home could sell for in as little as 3 minutes with a no-obligation cash offer.
Estimated market value
$445,800


