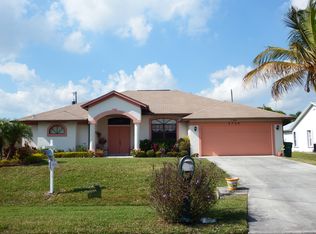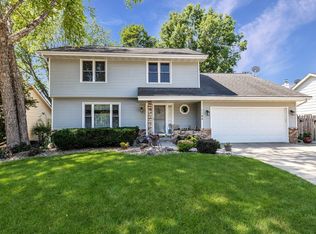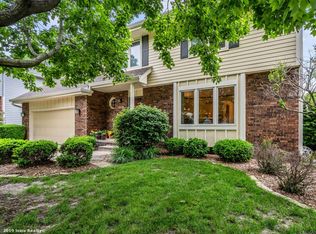Sold for $325,000 on 03/28/23
$325,000
9636 Quail Rdg, Urbandale, IA 50322
4beds
1,930sqft
Single Family Residence
Built in 1987
10,497.96 Square Feet Lot
$363,300 Zestimate®
$168/sqft
$2,236 Estimated rent
Home value
$363,300
$345,000 - $381,000
$2,236/mo
Zestimate® history
Loading...
Owner options
Explore your selling options
What's special
Look no further…this completely updated 2 story home in Quail Ridge is ready to impress + move-in ready! With almost 2700 sq ft of finish, there is so much to love about this home. Gorgeous hardwood flooring throughout most of the main level. Large formal living room + dining room flows into the kitchen which features a breakfast bar + stainless steel appliances. Don't miss the super convenient mud room with a washer and dryer that STAYS! The roomy family room has a brick fireplace, mantle and built-in shelving. A sliding glass door leads to an updated, oversized deck, pergola + a beautiful .24 acre backyard that is partially fenced. The 2nd level has an impressive primary suite w/ a walk-in closet, full bath + pedestal sink. 3 sizeable bedrooms share the full bath. The walkout lower level is finished with a separate office space, tons of storage, and family room. Recent updates include: a radon mitigation system, HVAC, Water Heater, refinished hardwoods, gutters, and gutter guards. Super quick access to trails + Walker Johnston park and easy interstate access. Make this your home sweet home today!
Zillow last checked: 8 hours ago
Listing updated: March 28, 2023 at 12:56pm
Listed by:
Gina Swanson (515)224-4002,
Century 21 Signature
Bought with:
Ebi Christopher
Keller Williams Realty GDM
Source: DMMLS,MLS#: 665815 Originating MLS: Des Moines Area Association of REALTORS
Originating MLS: Des Moines Area Association of REALTORS
Facts & features
Interior
Bedrooms & bathrooms
- Bedrooms: 4
- Bathrooms: 3
- Full bathrooms: 2
- 1/2 bathrooms: 1
Heating
- Forced Air, Gas, Natural Gas
Cooling
- Central Air
Appliances
- Included: Dryer, Dishwasher, Microwave, Refrigerator, Stove, Washer
- Laundry: Main Level
Features
- Separate/Formal Dining Room, Eat-in Kitchen
- Flooring: Carpet, Hardwood, Tile
- Basement: Daylight,Finished,Walk-Out Access
- Number of fireplaces: 1
- Fireplace features: Gas, Vented
Interior area
- Total structure area: 1,930
- Total interior livable area: 1,930 sqft
- Finished area below ground: 800
Property
Parking
- Total spaces: 2
- Parking features: Attached, Garage, Two Car Garage
- Attached garage spaces: 2
Features
- Levels: Two
- Stories: 2
- Patio & porch: Covered, Deck, Patio
- Exterior features: Deck, Fully Fenced, Patio
- Fencing: Chain Link,Full
Lot
- Size: 10,497 sqft
- Dimensions: 70 x 150
- Features: Rectangular Lot
Details
- Parcel number: 31202612504000
- Zoning: RES
Construction
Type & style
- Home type: SingleFamily
- Architectural style: Two Story
- Property subtype: Single Family Residence
Materials
- Cement Siding
- Foundation: Poured
- Roof: Asphalt,Shingle
Condition
- Year built: 1987
Utilities & green energy
- Sewer: Public Sewer
- Water: Public
Community & neighborhood
Location
- Region: Urbandale
Other
Other facts
- Listing terms: Cash,Conventional,FHA,VA Loan
- Road surface type: Concrete
Price history
| Date | Event | Price |
|---|---|---|
| 3/28/2023 | Sold | $325,000-1.5%$168/sqft |
Source: | ||
| 2/10/2023 | Pending sale | $330,000$171/sqft |
Source: | ||
| 1/30/2023 | Listed for sale | $330,000$171/sqft |
Source: | ||
| 1/23/2023 | Pending sale | $330,000$171/sqft |
Source: | ||
| 1/19/2023 | Listed for sale | $330,000$171/sqft |
Source: | ||
Public tax history
| Year | Property taxes | Tax assessment |
|---|---|---|
| 2024 | $6,268 +8.6% | $346,100 |
| 2023 | $5,770 +1.2% | $346,100 +24.6% |
| 2022 | $5,702 -0.8% | $277,800 |
Find assessor info on the county website
Neighborhood: 50322
Nearby schools
GreatSchools rating
- 5/10Valerius Elementary SchoolGrades: K-5Distance: 0.8 mi
- 5/10Urbandale Middle SchoolGrades: 6-8Distance: 1.4 mi
- 5/10Urbandale High SchoolGrades: 9-12Distance: 1.9 mi
Schools provided by the listing agent
- District: Urbandale
Source: DMMLS. This data may not be complete. We recommend contacting the local school district to confirm school assignments for this home.

Get pre-qualified for a loan
At Zillow Home Loans, we can pre-qualify you in as little as 5 minutes with no impact to your credit score.An equal housing lender. NMLS #10287.
Sell for more on Zillow
Get a free Zillow Showcase℠ listing and you could sell for .
$363,300
2% more+ $7,266
With Zillow Showcase(estimated)
$370,566

