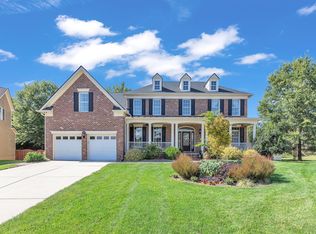Move right into this beautiful home on quiet cul-de-sac street in BCCC. Spacious open floor plan. Downstairs master bedroom 22x13. Large entry way w/20 ft. ceilings. Exp 19x16 family room plus living room w/ dual fireplace. Three season sunroom. Upgraded kitchen cabinets & countertops, S/S appliances, lg breakfast area. Plantation shutters thru-out. Private fenced-in yard. Irrigation system. BCCC offers golf, tennis , pool, fitness center. Convenient to shopping, entertainment, and professional services.
This property is off market, which means it's not currently listed for sale or rent on Zillow. This may be different from what's available on other websites or public sources.
