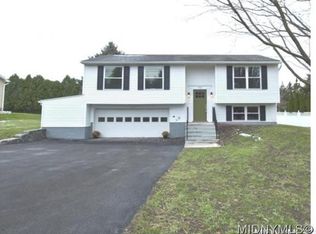New Hartford Raised Ranch located on corner lot at the entrance to Meadowbrook! Desirable neighborhood with 3 bedroom, 2 and 1/2 baths & two stall attached garage. Open Floor plan from kitchen & dining room into living room w/brick gas fireplace. Walk out to the large deck from the sliding glass doors off of the living room and enjoy a private yard! Additional living space on 1st floor with a wood burning fireplace, cedar closet and plenty of room for storage. Heated Garage
This property is off market, which means it's not currently listed for sale or rent on Zillow. This may be different from what's available on other websites or public sources.
