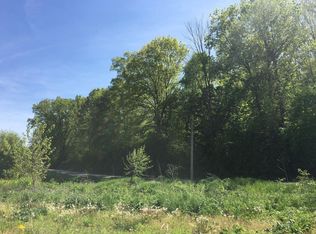Beautiful location with 12.27 acres of rolling hills, lots of trees and a stream on the lot. House is in need of major rehab and property is sold strictly as-is. This was an Amish house, so has no functioning plumbing, heating, septic, etc. Electric is run to the property. Buyers to take full responsibility to determine what is required to make it livable or a tear down. Any inspections are for satisfaction for buyers only. Value is in the 12.27 ac of land and barn. Could be a beautiful building site if cleared out. Zoned CAUV, and buyers will be responsible for taxes if zoning is changed. Motivated seller. CASH (preferred) or REHAB loan only.
This property is off market, which means it's not currently listed for sale or rent on Zillow. This may be different from what's available on other websites or public sources.

