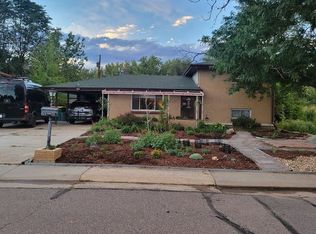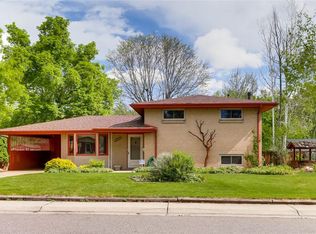Sold for $575,000
$575,000
9635 W 41st Avenue, Wheat Ridge, CO 80033
3beds
1,238sqft
Single Family Residence
Built in 1961
9,186 Square Feet Lot
$549,400 Zestimate®
$464/sqft
$2,546 Estimated rent
Home value
$549,400
$511,000 - $588,000
$2,546/mo
Zestimate® history
Loading...
Owner options
Explore your selling options
What's special
Welcome to your newly remodeled ranch home with 3 bedrooms and 2 bathrooms. This modern home showcases an open floor plan complemented by all-new flooring, quartz countertops, and new windows. The newly poured concrete patio is perfect for outdoor gatherings. With a new roof, exterior doors, and even a brand-new sewer line, this home offers peace of mind for years to come. The upgrades continue, including a stunning new bathroom, laundry room, and a newly paved driveway. Beyond the property lies a haven for nature enthusiasts, with open space biking and walking trails just steps away. Enjoy the added privacy with undeveloped land and Clear Creek stretching out behind the home. Don't miss your opportunity to make it yours today!
Zillow last checked: 8 hours ago
Listing updated: October 01, 2024 at 11:08am
Listed by:
Rita Lee 720-469-8434 rita.lee@redfin.com,
Redfin Corporation
Bought with:
Beth Davis, 100028620
RE/MAX Synergy
Source: REcolorado,MLS#: 5187027
Facts & features
Interior
Bedrooms & bathrooms
- Bedrooms: 3
- Bathrooms: 2
- Full bathrooms: 2
- Main level bathrooms: 2
- Main level bedrooms: 3
Primary bedroom
- Description: Carpet Flooring, Ceiling Fan And Ensuite Bath
- Level: Main
- Area: 140 Square Feet
- Dimensions: 10 x 14
Bedroom
- Description: Carpet Flooring And A Ceiling Fan
- Level: Main
- Area: 110 Square Feet
- Dimensions: 10 x 11
Bedroom
- Description: Carpet Flooring And A Ceiling Fan
- Level: Main
- Area: 90 Square Feet
- Dimensions: 10 x 9
Primary bathroom
- Description: Tile Flooring
- Level: Main
- Area: 30 Square Feet
- Dimensions: 6 x 5
Bathroom
- Description: Tile Flooring
- Level: Main
- Area: 35 Square Feet
- Dimensions: 5 x 7
Dining room
- Description: New Flooring
- Level: Main
- Area: 99 Square Feet
- Dimensions: 11 x 9
Kitchen
- Description: New Flooring, Kitchen Island
- Level: Main
- Area: 143 Square Feet
- Dimensions: 11 x 13
Living room
- Description: New Flooring
- Level: Main
- Area: 260 Square Feet
- Dimensions: 13 x 20
Heating
- Forced Air, Natural Gas
Cooling
- None
Appliances
- Included: Dishwasher, Disposal, Gas Water Heater, Oven, Range, Refrigerator, Self Cleaning Oven
- Laundry: Laundry Closet
Features
- Ceiling Fan(s), Kitchen Island, No Stairs, Open Floorplan, Primary Suite, Quartz Counters, Smoke Free
- Flooring: Carpet, Tile, Vinyl
- Basement: Crawl Space,Sump Pump
- Common walls with other units/homes: No Common Walls
Interior area
- Total structure area: 1,238
- Total interior livable area: 1,238 sqft
- Finished area above ground: 1,238
Property
Parking
- Total spaces: 3
- Parking features: Concrete
- Details: Off Street Spaces: 3
Features
- Levels: One
- Stories: 1
- Patio & porch: Patio
- Exterior features: Private Yard, Rain Gutters
- Fencing: Partial
- Has view: Yes
- View description: Meadow
Lot
- Size: 9,186 sqft
Details
- Parcel number: 042831
- Special conditions: Standard
Construction
Type & style
- Home type: SingleFamily
- Property subtype: Single Family Residence
Materials
- Brick
- Roof: Composition
Condition
- Year built: 1961
Utilities & green energy
- Sewer: Public Sewer
- Water: Public
- Utilities for property: Electricity Connected, Natural Gas Connected
Community & neighborhood
Security
- Security features: Carbon Monoxide Detector(s), Smoke Detector(s)
Location
- Region: Wheat Ridge
- Subdivision: East Green Valley
Other
Other facts
- Listing terms: Cash,Conventional,FHA,VA Loan
- Ownership: Individual
Price history
| Date | Event | Price |
|---|---|---|
| 8/22/2024 | Sold | $575,000$464/sqft |
Source: | ||
| 7/8/2024 | Pending sale | $575,000$464/sqft |
Source: | ||
| 6/20/2024 | Listed for sale | $575,000+55.4%$464/sqft |
Source: | ||
| 3/12/2024 | Sold | $369,900-1.4%$299/sqft |
Source: Public Record Report a problem | ||
| 2/15/2024 | Pending sale | $375,000$303/sqft |
Source: | ||
Public tax history
| Year | Property taxes | Tax assessment |
|---|---|---|
| 2024 | $2,102 +7.9% | $22,088 |
| 2023 | $1,949 -1.5% | $22,088 +9.6% |
| 2022 | $1,978 +5.8% | $20,146 -2.8% |
Find assessor info on the county website
Neighborhood: 80033
Nearby schools
GreatSchools rating
- 5/10Stevens Elementary SchoolGrades: PK-5Distance: 1.6 mi
- 5/10Everitt Middle SchoolGrades: 6-8Distance: 0.2 mi
- 7/10Wheat Ridge High SchoolGrades: 9-12Distance: 0.7 mi
Schools provided by the listing agent
- Elementary: Wilmore-Davis
- Middle: Everitt
- High: Wheat Ridge
- District: Jefferson County R-1
Source: REcolorado. This data may not be complete. We recommend contacting the local school district to confirm school assignments for this home.
Get a cash offer in 3 minutes
Find out how much your home could sell for in as little as 3 minutes with a no-obligation cash offer.
Estimated market value$549,400
Get a cash offer in 3 minutes
Find out how much your home could sell for in as little as 3 minutes with a no-obligation cash offer.
Estimated market value
$549,400

