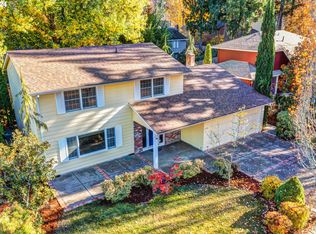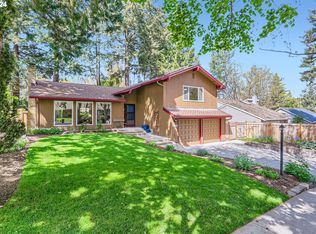Sold
$589,990
9635 SW Carriage Way, Beaverton, OR 97008
4beds
1,983sqft
Residential, Single Family Residence
Built in 1976
6,969.6 Square Feet Lot
$598,400 Zestimate®
$298/sqft
$3,153 Estimated rent
Home value
$598,400
$568,000 - $628,000
$3,153/mo
Zestimate® history
Loading...
Owner options
Explore your selling options
What's special
Conveniently located on a low-traffic, quiet street in the peaceful Sorrento Ridge neighborhood. Just 3 blocks from cht coveted Hiteon Elementary School, with no busy streets to cross. Great proximity to both Murrayhill and Progress Ridge shopping and dining destinations. Kick off your shoes and enjoy this 4 bedroom 2.5 bathroom home. The beautiful floor to vaulted ceiling windows allow an abundance of natural light to fill the living and dining rooms. The generous primary bedroom has a walk-in closet and a full bathroom. The laundry area is conveniently located on the same floor as the upper bedrooms. 4th bedroom/office located on the main floor. Entertain on the patio with a summer barbecue. Snuggle up on chilly winter evenings in the family room in front of the wood-burning fireplace. There is new interior paint and new carpeting through out, with ample storage, air conditioning, a large 2 car garage, and a fenced back yard. The long driveway could hold an RV.
Zillow last checked: 8 hours ago
Listing updated: July 11, 2023 at 04:27am
Listed by:
Bill Dant 503-781-2999,
eXp Realty, LLC,
Deirdre Dant 503-522-4558,
eXp Realty, LLC
Bought with:
Andrea Guest, 201103120
Keller Williams Realty Professionals
Source: RMLS (OR),MLS#: 23190929
Facts & features
Interior
Bedrooms & bathrooms
- Bedrooms: 4
- Bathrooms: 3
- Full bathrooms: 2
- Partial bathrooms: 1
- Main level bathrooms: 1
Primary bedroom
- Features: Bathroom, Ceiling Fan, Walkin Closet, Walkin Shower, Wallto Wall Carpet
- Level: Upper
- Area: 180
- Dimensions: 12 x 15
Bedroom 2
- Features: Ceiling Fan, Closet, Wallto Wall Carpet
- Level: Upper
- Area: 120
- Dimensions: 10 x 12
Bedroom 3
- Features: Ceiling Fan, Closet, Wallto Wall Carpet
- Level: Upper
- Area: 120
- Dimensions: 10 x 12
Bedroom 4
- Features: Closet, Wallto Wall Carpet
- Level: Main
- Area: 100
- Dimensions: 10 x 10
Dining room
- Features: Vaulted Ceiling, Wallto Wall Carpet
- Level: Main
- Area: 144
- Dimensions: 9 x 16
Family room
- Features: Fireplace, Wallto Wall Carpet
- Level: Main
- Area: 260
- Dimensions: 13 x 20
Kitchen
- Features: Eating Area, Microwave, Pantry, Sliding Doors, Free Standing Range, Free Standing Refrigerator, Granite
- Level: Main
- Area: 144
- Width: 18
Living room
- Features: Vaulted Ceiling, Wallto Wall Carpet
- Level: Main
- Area: 286
- Dimensions: 13 x 22
Heating
- Forced Air, Fireplace(s)
Cooling
- Central Air
Appliances
- Included: Free-Standing Range, Microwave, Stainless Steel Appliance(s), Washer/Dryer, Free-Standing Refrigerator, Electric Water Heater
- Laundry: Laundry Room
Features
- Ceiling Fan(s), Granite, Vaulted Ceiling(s), Closet, Eat-in Kitchen, Pantry, Bathroom, Walk-In Closet(s), Walkin Shower
- Flooring: Vinyl, Wall to Wall Carpet, Wood
- Doors: Sliding Doors
- Windows: Double Pane Windows
- Basement: Crawl Space
- Number of fireplaces: 1
- Fireplace features: Wood Burning
Interior area
- Total structure area: 1,983
- Total interior livable area: 1,983 sqft
Property
Parking
- Total spaces: 2
- Parking features: Driveway, On Street, Attached
- Attached garage spaces: 2
- Has uncovered spaces: Yes
Features
- Stories: 2
- Patio & porch: Patio, Porch
- Exterior features: Yard
- Fencing: Fenced
Lot
- Size: 6,969 sqft
- Features: Gentle Sloping, SqFt 7000 to 9999
Details
- Parcel number: R251195
Construction
Type & style
- Home type: SingleFamily
- Architectural style: Contemporary
- Property subtype: Residential, Single Family Residence
Materials
- Wood Siding
- Foundation: Concrete Perimeter
- Roof: Composition
Condition
- Resale
- New construction: No
- Year built: 1976
Utilities & green energy
- Gas: Gas
- Sewer: Public Sewer
- Water: Public
- Utilities for property: Cable Connected
Community & neighborhood
Location
- Region: Beaverton
- Subdivision: Sorrento Ridge
Other
Other facts
- Listing terms: Cash,Conventional,FHA,VA Loan
- Road surface type: Paved
Price history
| Date | Event | Price |
|---|---|---|
| 7/10/2023 | Sold | $589,990-1.7%$298/sqft |
Source: | ||
| 6/22/2023 | Pending sale | $599,900+308.2%$303/sqft |
Source: | ||
| 10/21/2016 | Sold | $146,962-23.7%$74/sqft |
Source: Public Record | ||
| 7/13/1999 | Sold | $192,500$97/sqft |
Source: Public Record | ||
Public tax history
| Year | Property taxes | Tax assessment |
|---|---|---|
| 2025 | $7,429 +9.2% | $338,170 +8% |
| 2024 | $6,802 +5.9% | $312,990 +3% |
| 2023 | $6,422 +4.5% | $303,880 +3% |
Find assessor info on the county website
Neighborhood: South Beaverton
Nearby schools
GreatSchools rating
- 8/10Hiteon Elementary SchoolGrades: K-5Distance: 0.1 mi
- 3/10Conestoga Middle SchoolGrades: 6-8Distance: 0.9 mi
- 5/10Southridge High SchoolGrades: 9-12Distance: 0.6 mi
Schools provided by the listing agent
- Elementary: Hiteon
- Middle: Conestoga
- High: Southridge
Source: RMLS (OR). This data may not be complete. We recommend contacting the local school district to confirm school assignments for this home.
Get a cash offer in 3 minutes
Find out how much your home could sell for in as little as 3 minutes with a no-obligation cash offer.
Estimated market value
$598,400
Get a cash offer in 3 minutes
Find out how much your home could sell for in as little as 3 minutes with a no-obligation cash offer.
Estimated market value
$598,400

