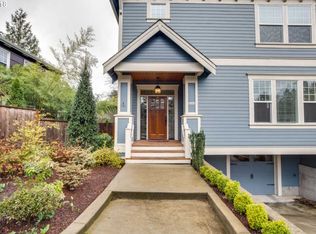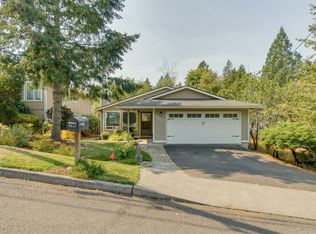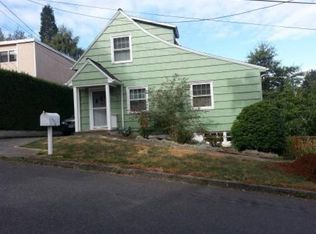Sold
$550,000
9635 SW 50th Ave, Portland, OR 97219
3beds
1,182sqft
Residential, Single Family Residence
Built in 1979
5,227.2 Square Feet Lot
$532,500 Zestimate®
$465/sqft
$2,662 Estimated rent
Home value
$532,500
$495,000 - $570,000
$2,662/mo
Zestimate® history
Loading...
Owner options
Explore your selling options
What's special
Welcome to your dream home in beautiful SW Portland! This updated single-level residence features 3 bedrooms and 2 bathrooms, offering the perfect blend of comfort and convenience. As you step inside, you'll be greeted by a spacious living area that seamlessly flows into the dining area and kitchen, creating an ideal space for entertaining guests or enjoying meals. The remodeled kitchen boasts modern stainless steel appliances, sleek countertops, and ample storage space, making meal preparation a delight. The primary bedroom is a peaceful retreat with its own en-suite bath, providing privacy and relaxation. Two additional bedrooms offer versatility for household members, a home office, and a guest room catering to your lifestyle needs. Updates galore! Roof 2019, exterior paint 2021, kitchen remodel 2021, LVP floors 2021, primary shower added 2023, water heater 2023, AC 2021, electric panel with whole house GFCI 2021, landscaping 2022, blinds 2021, natural gas line for grill, generator hookup. Truly move-in ready! Outside, the property shines with a well-maintained yard and a patio area perfect for outdoor gatherings or simply unwinding after a long day. The central location provides close proximity to parks, trails, shops, eateries, and easy highway access, adding to the allure of this home and ensuring you're never far from the best that SW Portland has to offer. Don't miss this opportunity to own a charming, updated, move-in-ready home in a prime location. Schedule a showing today and make 9635 SW 50th Ave your new address! (recording devices are in use) [Home Energy Score = 6. HES Report at https://rpt.greenbuildingregistry.com/hes/OR10226319]
Zillow last checked: 8 hours ago
Listing updated: May 09, 2024 at 07:22am
Listed by:
Laurie Bornstein laurie@lauriebhomes.com,
Real Broker,
Rebecca Green 541-728-1143,
Real Broker
Bought with:
Kirby Arkes, 201211148
Sean Z Becker Real Estate
Source: RMLS (OR),MLS#: 24278098
Facts & features
Interior
Bedrooms & bathrooms
- Bedrooms: 3
- Bathrooms: 2
- Full bathrooms: 2
- Main level bathrooms: 2
Primary bedroom
- Features: Ensuite, Laminate Flooring, Walkin Closet
- Level: Main
- Area: 204
- Dimensions: 17 x 12
Bedroom 2
- Features: Laminate Flooring
- Level: Main
- Area: 90
- Dimensions: 9 x 10
Bedroom 3
- Features: Laminate Flooring
- Level: Main
- Area: 90
- Dimensions: 10 x 9
Dining room
- Features: Kitchen Dining Room Combo
- Level: Main
- Area: 135
- Dimensions: 9 x 15
Kitchen
- Features: Dishwasher, Island, Microwave, Sliding Doors, Free Standing Range, Free Standing Refrigerator
- Level: Main
- Area: 140
- Width: 14
Living room
- Features: Fireplace, Laminate Flooring
- Level: Main
- Area: 208
- Dimensions: 13 x 16
Heating
- ENERGY STAR Qualified Equipment, Forced Air 95 Plus, Fireplace(s)
Cooling
- Central Air, ENERGY STAR Qualified Equipment
Appliances
- Included: Dishwasher, Disposal, ENERGY STAR Qualified Appliances, Free-Standing Range, Free-Standing Refrigerator, Microwave, Plumbed For Ice Maker, Stainless Steel Appliance(s), Washer/Dryer, Gas Water Heater
Features
- High Speed Internet, Quartz, Kitchen Dining Room Combo, Kitchen Island, Walk-In Closet(s)
- Flooring: Laminate
- Doors: Sliding Doors
- Windows: Double Pane Windows, Vinyl Frames
- Basement: Crawl Space
- Number of fireplaces: 1
- Fireplace features: Wood Burning
Interior area
- Total structure area: 1,182
- Total interior livable area: 1,182 sqft
Property
Parking
- Total spaces: 2
- Parking features: Driveway, On Street, Garage Door Opener, Attached
- Attached garage spaces: 2
- Has uncovered spaces: Yes
Accessibility
- Accessibility features: Garage On Main, Main Floor Bedroom Bath, Minimal Steps, One Level, Accessibility
Features
- Levels: One
- Stories: 1
- Patio & porch: Deck
- Exterior features: Gas Hookup, Yard
- Fencing: Fenced
- Has view: Yes
- View description: Territorial
Lot
- Size: 5,227 sqft
- Features: Gentle Sloping, Terraced, SqFt 5000 to 6999
Details
- Additional structures: GasHookup
- Parcel number: R301976
- Zoning: R7
Construction
Type & style
- Home type: SingleFamily
- Property subtype: Residential, Single Family Residence
Materials
- Wood Siding
- Foundation: Concrete Perimeter
- Roof: Composition
Condition
- Updated/Remodeled
- New construction: No
- Year built: 1979
Utilities & green energy
- Gas: Gas Hookup, Gas
- Sewer: Public Sewer
- Water: Public
- Utilities for property: Cable Connected
Community & neighborhood
Security
- Security features: Entry, Security System Owned
Location
- Region: Portland
Other
Other facts
- Listing terms: Cash,Conventional,FHA,VA Loan
- Road surface type: Paved
Price history
| Date | Event | Price |
|---|---|---|
| 5/9/2024 | Sold | $550,000$465/sqft |
Source: | ||
| 4/22/2024 | Pending sale | $550,000$465/sqft |
Source: | ||
| 4/16/2024 | Listed for sale | $550,000+254.8%$465/sqft |
Source: | ||
| 11/1/2018 | Listing removed | $1,695$1/sqft |
Source: Sleep Sound Property Management, Inc. | ||
| 10/9/2018 | Price change | $1,695-15%$1/sqft |
Source: Sleep Sound Property Management, Inc. | ||
Public tax history
| Year | Property taxes | Tax assessment |
|---|---|---|
| 2025 | $6,739 +9.7% | $250,320 +9% |
| 2024 | $6,140 +4% | $229,700 +3% |
| 2023 | $5,904 +2.2% | $223,010 +3% |
Find assessor info on the county website
Neighborhood: Crestwood
Nearby schools
GreatSchools rating
- 8/10Markham Elementary SchoolGrades: K-5Distance: 0.4 mi
- 8/10Jackson Middle SchoolGrades: 6-8Distance: 0.8 mi
- 8/10Ida B. Wells-Barnett High SchoolGrades: 9-12Distance: 2.4 mi
Schools provided by the listing agent
- Elementary: Markham
- Middle: Jackson
- High: Ida B Wells
Source: RMLS (OR). This data may not be complete. We recommend contacting the local school district to confirm school assignments for this home.
Get a cash offer in 3 minutes
Find out how much your home could sell for in as little as 3 minutes with a no-obligation cash offer.
Estimated market value
$532,500
Get a cash offer in 3 minutes
Find out how much your home could sell for in as little as 3 minutes with a no-obligation cash offer.
Estimated market value
$532,500


