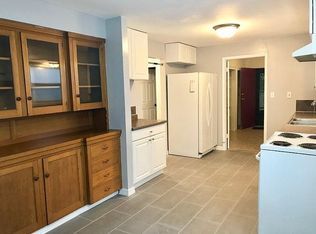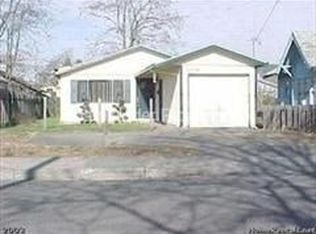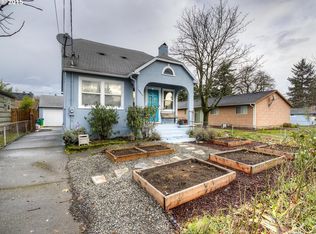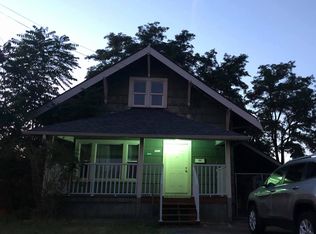Sold
$361,000
9635 SE Reedway St, Portland, OR 97266
2beds
838sqft
Residential, Single Family Residence
Built in 1913
3,920.4 Square Feet Lot
$356,600 Zestimate®
$431/sqft
$1,784 Estimated rent
Home value
$356,600
$339,000 - $374,000
$1,784/mo
Zestimate® history
Loading...
Owner options
Explore your selling options
What's special
Step into the past with this gem of a home built in 1913, ideally situated on a quiet cul-de-sac. The charming front porch welcomes you and hints at the warmth and character within. This cozy residence boasts 2 bedrooms and 1 bath, offering a perfect blend of historic allure and modern comfort. Original wood floors shine and the newly remodeled bath adds a touch of luxury. Original architectural details harmonize with contemporary upgrades,like updated windows and new water heater, creating a space that is inviting and functional. Extra long driveway with a fenced and private backyard. Convenient access to 205 plus all the new shops and happenings in FOPO and Woodstock. [Home Energy Score = 5. HES Report at https://rpt.greenbuildingregistry.com/hes/OR10221294]
Zillow last checked: 8 hours ago
Listing updated: October 13, 2023 at 08:00am
Listed by:
Kristine Lebow 971-409-2024,
Like Kind Realty
Bought with:
Otis Purdy, 201246294
eXp Realty LLC
Source: RMLS (OR),MLS#: 23325302
Facts & features
Interior
Bedrooms & bathrooms
- Bedrooms: 2
- Bathrooms: 1
- Full bathrooms: 1
- Main level bathrooms: 1
Primary bedroom
- Features: Wood Floors
- Level: Main
- Area: 132
- Dimensions: 11 x 12
Bedroom 2
- Features: Wood Floors
- Level: Main
- Area: 121
- Dimensions: 11 x 11
Dining room
- Features: High Ceilings, Wood Floors
- Level: Main
- Area: 130
- Dimensions: 10 x 13
Kitchen
- Level: Main
- Area: 120
- Width: 12
Living room
- Features: Ceiling Fan, High Ceilings, Wood Floors
- Level: Main
- Area: 121
- Dimensions: 11 x 11
Heating
- Forced Air
Cooling
- None
Appliances
- Included: Dishwasher, Free-Standing Range, Gas Water Heater
- Laundry: Laundry Room
Features
- High Ceilings, Ceiling Fan(s)
- Flooring: Tile, Wood
- Basement: Crawl Space,Exterior Entry
Interior area
- Total structure area: 838
- Total interior livable area: 838 sqft
Property
Parking
- Parking features: Driveway, Off Street
- Has uncovered spaces: Yes
Accessibility
- Accessibility features: Main Floor Bedroom Bath, One Level, Accessibility
Features
- Levels: One
- Stories: 1
- Patio & porch: Porch
- Exterior features: Yard
Lot
- Size: 3,920 sqft
- Features: Cul-De-Sac, Level, SqFt 3000 to 4999
Details
- Parcel number: R135435
- Zoning: R5
Construction
Type & style
- Home type: SingleFamily
- Architectural style: Craftsman
- Property subtype: Residential, Single Family Residence
Materials
- Wood Siding, Partial Wall Insulation
- Roof: Composition
Condition
- Resale
- New construction: No
- Year built: 1913
Utilities & green energy
- Gas: Gas
- Sewer: Public Sewer
- Water: Public
Community & neighborhood
Location
- Region: Portland
- Subdivision: Lents
Other
Other facts
- Listing terms: Cash,Conventional,FHA,VA Loan
- Road surface type: Paved
Price history
| Date | Event | Price |
|---|---|---|
| 10/6/2023 | Sold | $361,000+3.4%$431/sqft |
Source: | ||
| 9/12/2023 | Pending sale | $349,000$416/sqft |
Source: | ||
| 9/4/2023 | Listed for sale | $349,000+203.5%$416/sqft |
Source: | ||
| 4/13/2019 | Listing removed | $1,295$2/sqft |
Source: Zillow Rental Manager | ||
| 2/11/2019 | Listed for rent | $1,295$2/sqft |
Source: Zillow Rental Manager | ||
Public tax history
| Year | Property taxes | Tax assessment |
|---|---|---|
| 2025 | $3,445 +3.7% | $127,850 +3% |
| 2024 | $3,321 +4% | $124,130 +3% |
| 2023 | $3,194 +2.2% | $120,520 +3% |
Find assessor info on the county website
Neighborhood: Lents
Nearby schools
GreatSchools rating
- 8/10Lent Elementary SchoolGrades: K-5Distance: 0.2 mi
- 5/10Kellogg Middle SchoolGrades: 6-8Distance: 1.8 mi
- 6/10Franklin High SchoolGrades: 9-12Distance: 2.5 mi
Schools provided by the listing agent
- Elementary: Lent,Marysville
- Middle: Kellogg
- High: Franklin
Source: RMLS (OR). This data may not be complete. We recommend contacting the local school district to confirm school assignments for this home.
Get a cash offer in 3 minutes
Find out how much your home could sell for in as little as 3 minutes with a no-obligation cash offer.
Estimated market value
$356,600
Get a cash offer in 3 minutes
Find out how much your home could sell for in as little as 3 minutes with a no-obligation cash offer.
Estimated market value
$356,600



