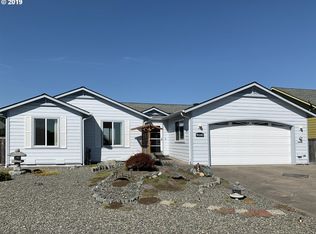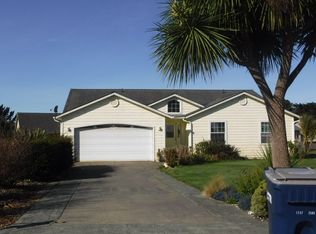GREAT LOCATION & SO CLOSE TO THE BEACH - DEEDED ACCESS This 3 bedroom, 2 bath built in 2003 has vaulted entry way, leads you into an vaulted great room with propane fireplace, dining area and kitchen with all appliances and lots of storage. Two bedrooms and a bathroom on the southwest part of the home and Master Suite w/jetted tub and stand alone shower and double vanity sinks on the northeast. Laundry room with storage.Two car garage.
This property is off market, which means it's not currently listed for sale or rent on Zillow. This may be different from what's available on other websites or public sources.


