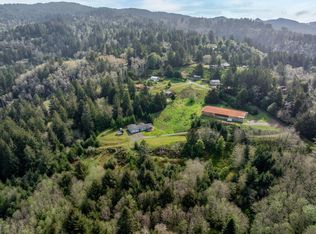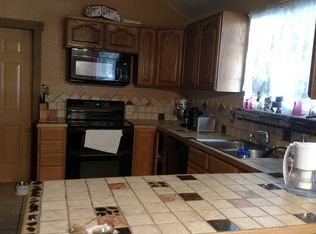Oceanview Custom Cedar home on 5.08 acres. 4 bedroom, 3 bath spacious home nestled on 5 plus acres.Two Master Suites, the largest master suite has a large walk in closet, balcony and a built in spacious office. Kitchen has stainless steel appliances and granite countertops. Spacious formal dining room, eating bar, high ceilings and sunroom. Relax on the patio around the built in stone fireplace. Large shop is 30 feet deep by 40 feet wide. Country living just 15 mi from town. Ask to see 3D Tour.
This property is off market, which means it's not currently listed for sale or rent on Zillow. This may be different from what's available on other websites or public sources.

