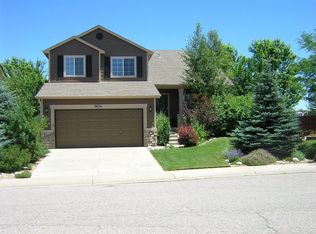Sold for $584,000 on 10/08/25
$584,000
9634 Merimbula Street, Highlands Ranch, CO 80130
3beds
2,360sqft
Single Family Residence
Built in 1997
8,233 Square Feet Lot
$588,700 Zestimate®
$247/sqft
$3,264 Estimated rent
Home value
$588,700
$559,000 - $618,000
$3,264/mo
Zestimate® history
Loading...
Owner options
Explore your selling options
What's special
Situated in the highly desirable Highlands Ranch neighborhood, 9634 Merimbula Street combines generous living space, a prime setting, and an exceptional lifestyle. This immaculate, move-in-ready residence boasts 2,360 square feet of light-filled interiors, including three bedrooms and three baths—designed to accommodate both everyday comfort and elegant gatherings.
Upon entry, you'll be welcomed by an open-concept floor plan, soaring ceilings, and expansive windows that flood the home with natural sunlight. The inviting primary suite serves as a peaceful escape with scenic views of the meadows. A well-equipped kitchen features sleek stainless-steel appliances, while a convenient Jack and Jill bath connects the secondary bedrooms.
Step outside to an oversized patio that overlooks breathtaking open space—perfect for outdoor entertaining or relaxing in the privacy of your beautifully landscaped fenced-in yard. The semi-finished basement offers endless potential—ideal for a home theater, gym, office, or playroom tailored to your needs.
Just a short stroll from Highland Heritage Park, this location is a dream for nature lovers, with trails, wildlife, and open space practically at your doorstep. Whether you’re enjoying a peaceful night in or hosting lively get-togethers, this home delivers the perfect balance of serenity and sophistication.
Zillow last checked: 8 hours ago
Listing updated: October 08, 2025 at 09:55am
Listed by:
Imelda Kellner 720-899-0960,
Your Castle Realty LLC
Bought with:
Kimberly Smith, 100085290
Compass - Denver
Source: REcolorado,MLS#: 3443253
Facts & features
Interior
Bedrooms & bathrooms
- Bedrooms: 3
- Bathrooms: 3
- Full bathrooms: 2
- 1/2 bathrooms: 1
- Main level bathrooms: 1
Bedroom
- Level: Upper
Bedroom
- Level: Upper
Bathroom
- Level: Upper
Bathroom
- Level: Main
Other
- Level: Upper
Other
- Level: Upper
Heating
- Forced Air
Cooling
- Central Air
Appliances
- Included: Dishwasher, Dryer, Oven, Range, Range Hood, Refrigerator, Washer, Water Softener
- Laundry: In Unit
Features
- Ceiling Fan(s), Eat-in Kitchen, Entrance Foyer, High Ceilings, Jack & Jill Bathroom, Laminate Counters, Open Floorplan, Primary Suite, Radon Mitigation System, Smoke Free, Vaulted Ceiling(s), Walk-In Closet(s)
- Flooring: Carpet, Tile, Wood
- Windows: Double Pane Windows, Window Coverings
- Basement: Finished,Interior Entry
- Common walls with other units/homes: No Common Walls
Interior area
- Total structure area: 2,360
- Total interior livable area: 2,360 sqft
- Finished area above ground: 1,544
- Finished area below ground: 816
Property
Parking
- Total spaces: 2
- Parking features: Lighted, Storage
- Attached garage spaces: 2
Features
- Levels: Two
- Stories: 2
- Patio & porch: Covered, Front Porch, Patio
- Exterior features: Lighting, Private Yard, Rain Gutters
- Fencing: Full
- Has view: Yes
- View description: Meadow
Lot
- Size: 8,233 sqft
- Features: Corner Lot, Greenbelt, Irrigated, Landscaped, Level, Many Trees, Meadow, Open Space, Sprinklers In Front, Sprinklers In Rear
Details
- Parcel number: 223107404018
- Special conditions: Standard
Construction
Type & style
- Home type: SingleFamily
- Architectural style: Traditional
- Property subtype: Single Family Residence
Materials
- Stone, Wood Siding
- Roof: Composition
Condition
- Updated/Remodeled
- Year built: 1997
Utilities & green energy
- Electric: 110V, 220 Volts
- Sewer: Public Sewer
- Water: Public
- Utilities for property: Electricity Connected, Natural Gas Connected
Community & neighborhood
Security
- Security features: Carbon Monoxide Detector(s), Radon Detector, Smoke Detector(s)
Location
- Region: Highlands Ranch
- Subdivision: Highlands Ranch
HOA & financial
HOA
- Has HOA: Yes
- HOA fee: $171 quarterly
- Amenities included: Fitness Center, Park, Playground, Pool, Spa/Hot Tub, Tennis Court(s), Trail(s)
- Association name: Highlands Ranch Community Association
- Association phone: 303-791-2500
Other
Other facts
- Listing terms: 1031 Exchange,Cash,Conventional,FHA,VA Loan
- Ownership: Individual
- Road surface type: Paved
Price history
| Date | Event | Price |
|---|---|---|
| 10/8/2025 | Sold | $584,000-0.8%$247/sqft |
Source: | ||
| 9/1/2025 | Pending sale | $589,000$250/sqft |
Source: | ||
| 8/22/2025 | Price change | $589,000-3.4%$250/sqft |
Source: | ||
| 7/31/2025 | Listed for sale | $610,000+135.5%$258/sqft |
Source: | ||
| 8/30/2023 | Listing removed | -- |
Source: Zillow Rentals Report a problem | ||
Public tax history
| Year | Property taxes | Tax assessment |
|---|---|---|
| 2025 | $3,896 +0.2% | $40,790 -9.4% |
| 2024 | $3,889 +30.5% | $45,030 -1.5% |
| 2023 | $2,981 -3.9% | $45,700 +40.1% |
Find assessor info on the county website
Neighborhood: 80130
Nearby schools
GreatSchools rating
- 7/10Arrowwood Elementary SchoolGrades: PK-6Distance: 1.1 mi
- 5/10Cresthill Middle SchoolGrades: 7-8Distance: 0.6 mi
- 9/10Highlands Ranch High SchoolGrades: 9-12Distance: 0.5 mi
Schools provided by the listing agent
- Elementary: Arrowwood
- Middle: Cresthill
- High: Highlands Ranch
- District: Douglas RE-1
Source: REcolorado. This data may not be complete. We recommend contacting the local school district to confirm school assignments for this home.
Get a cash offer in 3 minutes
Find out how much your home could sell for in as little as 3 minutes with a no-obligation cash offer.
Estimated market value
$588,700
Get a cash offer in 3 minutes
Find out how much your home could sell for in as little as 3 minutes with a no-obligation cash offer.
Estimated market value
$588,700
