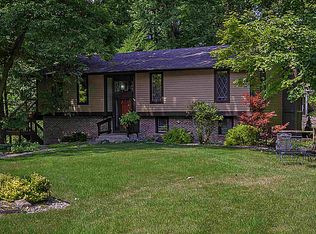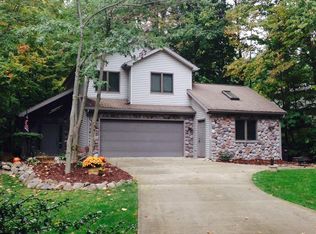Updated 2-Story on Pretty Wooded Lot in Liberty Hills. Updated white 6-Panel Doors, new hardware, new carpeting, fresh paint. Roof is 7 years old. Newer Heat Pump! Newer Windows! New Updated Electrical Panel! Huge Deck overlooking pretty wooded lot. Covered Front Porch. Oversized 2-Car Garage with Extension. Pretty Brick Fireplace with Wood Burning Fireplace. Enclosed Sunroom with newer Windows & New Electric Baseboard Heat! Updated Kitchen! Plenty of Cabinets & Counter Space for all of your cooking needs! Also includes breakfast bar! Breakfast Nook offers another great view of the serene setting! Formal Dining Room with HUGE Window showcasing the yard & view! Spacious Living Room with Glass French Doors. ALL Bathrooms have been remodeled & updated! 4 Nice-sized Bedrooms Upstairs with new 6-panel Doors, carpet & Closet doors. Hall Bathroom offers Double Sinks, new Tub/Shower, HUGE linen Closet & built-in Magazine Rack with Shelves! Master Bathroom offers Full Bathroom with Walk-in Shower & Built-in Magazine Rack w/Shelves. Unfinished Basement with Epoxy Floor Coating. Battery Back-up on the Sump Pump. Laundry Hook-ups in the Basement. Water Heater Newer too. Water Softener is a Rental. Convenient covered area outside of garage service door! Widened Driveway a Plus too! Great Home that has been upgraded and is ready for you!
This property is off market, which means it's not currently listed for sale or rent on Zillow. This may be different from what's available on other websites or public sources.

