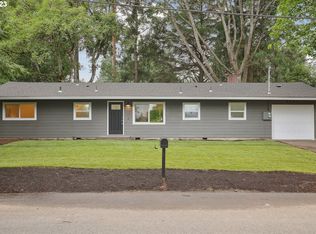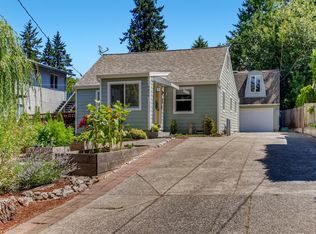Sold
$545,000
9633 SW 53rd Ave, Portland, OR 97219
3beds
1,262sqft
Residential, Single Family Residence
Built in 1982
5,227.2 Square Feet Lot
$543,900 Zestimate®
$432/sqft
$2,721 Estimated rent
Home value
$543,900
$517,000 - $571,000
$2,721/mo
Zestimate® history
Loading...
Owner options
Explore your selling options
What's special
Nestled down a quiet street in close-in SW Portland, this charming ranch-style home offers all the conveniences in a prime location! Easy access to I-5, OHSU, Lewis & Clark College, and a 10-minute drive from downtown Portland, providing accessibility and convenience for both commuting and enjoying the vibrant city life. Beautiful mature trees surround this great floorplan home with 3 bed/2 bath and nearly 1300 square feet of living space. This home also offers ample storage with an attached large double garage. The inviting living room has original hardwood floors, a large wood burning fireplace and is wired for surround sound. An updated eat-in kitchen features a 5-burner gas range, granite counters, and a large island that is perfect for all your food prepping. Adjacent to the kitchen, a large sliding door leads to the deck and backyard area. The deck is a great space for outdoor dining and summer BBQ's, with a private fenced in yard plus raised beds for gardening and space for pets and play. New furnace (2022) and water heater (2021). Enjoy the abundance of outdoor activities and natural beauty the PNW is known for! Nearby you'll find the expansive Gabriel Park with an inclusive state of the art playground and skatepark, one of Portland's voted best dog parks, or take a stroll in the 46 acre Woods Memorial Natural Area. Enjoy time in the nearby historic Multnomah Village, which offers charming local shops, bars and cafes. Welcome home!
Zillow last checked: 8 hours ago
Listing updated: September 19, 2024 at 11:12pm
Listed by:
Pam Waldman 503-679-1788,
Keller Williams Realty Portland Premiere,
Lara James 503-819-6097,
Keller Williams Realty Portland Premiere
Bought with:
Elizabeth Fernandez, 201219455
Premiere Property Group, LLC
Source: RMLS (OR),MLS#: 24208118
Facts & features
Interior
Bedrooms & bathrooms
- Bedrooms: 3
- Bathrooms: 2
- Full bathrooms: 2
- Main level bathrooms: 2
Primary bedroom
- Features: Ceiling Fan, Ensuite, Wallto Wall Carpet
- Level: Main
- Area: 143
- Dimensions: 13 x 11
Bedroom 2
- Features: Ceiling Fan, Wallto Wall Carpet
- Level: Main
- Area: 120
- Dimensions: 12 x 10
Bedroom 3
- Features: Builtin Features, Ceiling Fan, Wallto Wall Carpet
- Level: Main
- Area: 100
- Dimensions: 10 x 10
Dining room
- Features: Wood Floors
- Level: Main
- Area: 112
- Dimensions: 16 x 7
Kitchen
- Features: Eat Bar, Exterior Entry, Gas Appliances, Island, Kitchen Dining Room Combo, Free Standing Range, Free Standing Refrigerator, Granite, Wood Floors
- Level: Main
- Area: 208
- Width: 13
Living room
- Features: Fireplace, Hardwood Floors
- Level: Main
- Area: 204
- Dimensions: 17 x 12
Heating
- Forced Air, Fireplace(s)
Appliances
- Included: Dishwasher, Disposal, Free-Standing Gas Range, Free-Standing Refrigerator, Gas Appliances, Range Hood, Stainless Steel Appliance(s), Washer/Dryer, Free-Standing Range, Electric Water Heater
- Laundry: Laundry Room
Features
- Ceiling Fan(s), Granite, Built-in Features, Eat Bar, Kitchen Island, Kitchen Dining Room Combo, Tile
- Flooring: Hardwood, Wall to Wall Carpet, Wood
- Basement: Crawl Space
- Number of fireplaces: 1
- Fireplace features: Wood Burning
Interior area
- Total structure area: 1,262
- Total interior livable area: 1,262 sqft
Property
Parking
- Total spaces: 2
- Parking features: Driveway, On Street, Garage Door Opener, Attached
- Attached garage spaces: 2
- Has uncovered spaces: Yes
Features
- Levels: One
- Stories: 1
- Patio & porch: Deck
- Exterior features: Raised Beds, Yard, Exterior Entry
- Fencing: Fenced
- Has view: Yes
- View description: Seasonal, Trees/Woods
Lot
- Size: 5,227 sqft
- Features: Level, Private, Trees, SqFt 5000 to 6999
Details
- Parcel number: R301933
Construction
Type & style
- Home type: SingleFamily
- Architectural style: Ranch
- Property subtype: Residential, Single Family Residence
Materials
- Cedar, T111 Siding
- Roof: Composition
Condition
- Resale
- New construction: No
- Year built: 1982
Utilities & green energy
- Gas: Gas
- Sewer: Public Sewer
- Water: Public
Community & neighborhood
Location
- Region: Portland
- Subdivision: Taylors Ferry
Other
Other facts
- Listing terms: Cash,Conventional,VA Loan
Price history
| Date | Event | Price |
|---|---|---|
| 9/19/2024 | Sold | $545,000-0.7%$432/sqft |
Source: | ||
| 8/30/2024 | Pending sale | $549,000$435/sqft |
Source: | ||
| 7/26/2024 | Listed for sale | $549,000$435/sqft |
Source: | ||
| 7/23/2024 | Pending sale | $549,000$435/sqft |
Source: | ||
| 7/18/2024 | Listed for sale | $549,000+32.3%$435/sqft |
Source: | ||
Public tax history
| Year | Property taxes | Tax assessment |
|---|---|---|
| 2025 | $7,601 +3.7% | $282,350 +3% |
| 2024 | $7,328 +4% | $274,130 +3% |
| 2023 | $7,046 +2.2% | $266,150 +3% |
Find assessor info on the county website
Neighborhood: Crestwood
Nearby schools
GreatSchools rating
- 8/10Markham Elementary SchoolGrades: K-5Distance: 0.5 mi
- 8/10Jackson Middle SchoolGrades: 6-8Distance: 1 mi
- 8/10Ida B. Wells-Barnett High SchoolGrades: 9-12Distance: 2.5 mi
Schools provided by the listing agent
- Elementary: Markham
- Middle: Jackson
- High: Ida B Wells
Source: RMLS (OR). This data may not be complete. We recommend contacting the local school district to confirm school assignments for this home.
Get a cash offer in 3 minutes
Find out how much your home could sell for in as little as 3 minutes with a no-obligation cash offer.
Estimated market value
$543,900
Get a cash offer in 3 minutes
Find out how much your home could sell for in as little as 3 minutes with a no-obligation cash offer.
Estimated market value
$543,900

