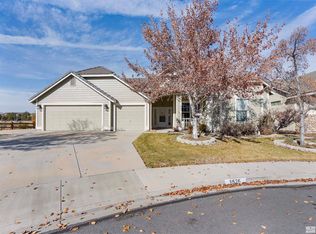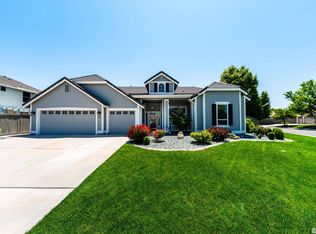Closed
$741,000
9633 Rolling Rock Way, Reno, NV 89521
3beds
1,923sqft
Single Family Residence
Built in 1999
7,840.8 Square Feet Lot
$742,400 Zestimate®
$385/sqft
$3,055 Estimated rent
Home value
$742,400
$705,000 - $780,000
$3,055/mo
Zestimate® history
Loading...
Owner options
Explore your selling options
What's special
MUST SEE PROPERTY in South Reno, single level w/ unobstructed view of Mt. Rose, no rear neighbor, gated community, updated & modernized throughout, remodeled bathrooms, open concept living, hickory wood flooring, new windows, updated interior & exterior paint, updated surfaces, stainless steel appliances, attached aluminum pergola, outdoor/in ground fire pit, crown molding 5.5" baseboards throughout home, new(er) carpet in 2 bdrms, updated fixtures, hardware, lighting, ceiling fans. Make appt to view TODAY!, Located in Double Diamond - this home is located within Eureka Village, one of the few gated communities in Double Diamond. Beautifully well-kept home with mature landscaping, updated and modernized. Miles of community trails can be accessed and enjoyed just behind home. Double Diamonds offers 3 community parks and is walking distance/short drive from Sportsdome, restaurants, shopping, grocery, healthcare, hospital business professionals and so much more! A 30 minute drive to Mt. Rose ski resort / 45 minute drive to beautiful Lake Tahoe. Nearly every inch of this home has been touched and updated since purchase in 2011: Bathrooms remodeled in 2016 along with a new high efficient, large capacity, 75 gallon water heater with circulating pump. In 2018 all 27 windows were upgraded to Low-E and exterior was painted. Custom window sills and framing added to back picture windows and bedrooms.
Zillow last checked: 8 hours ago
Listing updated: May 14, 2025 at 05:37am
Listed by:
Jason Rowe S.178124 775-846-3010,
Keller Williams Group One Inc.,
Jason Rowe S.178124 775-846-3010,
Keller Williams Group One Inc.
Bought with:
Becky Patterson, S.177051
RE/MAX Gold-Midtown
Source: NNRMLS,MLS#: 250003366
Facts & features
Interior
Bedrooms & bathrooms
- Bedrooms: 3
- Bathrooms: 2
- Full bathrooms: 2
Heating
- Fireplace(s), Forced Air, Natural Gas
Cooling
- Central Air, Refrigerated
Appliances
- Included: Dishwasher, Disposal, Gas Range, Microwave, Refrigerator
- Laundry: Cabinets, Laundry Room, Sink
Features
- Ceiling Fan(s), Central Vacuum, High Ceilings, Kitchen Island, Pantry, Smart Thermostat, Walk-In Closet(s)
- Flooring: Carpet, Ceramic Tile, Wood
- Windows: Blinds, Double Pane Windows, Drapes, Low Emissivity Windows, Rods, Vinyl Frames
- Number of fireplaces: 1
- Fireplace features: Gas Log
Interior area
- Total structure area: 1,923
- Total interior livable area: 1,923 sqft
Property
Parking
- Total spaces: 3
- Parking features: Attached, Garage Door Opener
- Attached garage spaces: 3
Features
- Stories: 1
- Patio & porch: Patio
- Exterior features: None
- Fencing: Back Yard
- Has view: Yes
- View description: Mountain(s)
Lot
- Size: 7,840 sqft
- Features: Landscaped, Level, Sprinklers In Front, Sprinklers In Rear
Details
- Parcel number: 16049103
- Zoning: PD
Construction
Type & style
- Home type: SingleFamily
- Property subtype: Single Family Residence
Materials
- Stucco
- Foundation: Slab
- Roof: Pitched,Tile
Condition
- Year built: 1999
Utilities & green energy
- Sewer: Public Sewer
- Water: Public
- Utilities for property: Cable Available, Electricity Available, Internet Available, Natural Gas Available, Phone Available, Sewer Available, Water Available, Cellular Coverage, Water Meter Installed
Community & neighborhood
Security
- Security features: Security Fence, Security System Owned, Smoke Detector(s)
Location
- Region: Reno
- Subdivision: Double Diamond Ranch Village 11B
HOA & financial
HOA
- Has HOA: Yes
- HOA fee: $120 quarterly
- Amenities included: Landscaping, Maintenance Grounds
- Second HOA fee: $180 quarterly
Other
Other facts
- Listing terms: 1031 Exchange,Cash,Conventional,FHA,VA Loan
Price history
| Date | Event | Price |
|---|---|---|
| 4/30/2025 | Sold | $741,000+2.2%$385/sqft |
Source: | ||
| 3/20/2025 | Pending sale | $724,900$377/sqft |
Source: | ||
| 3/18/2025 | Listed for sale | $724,900+244.4%$377/sqft |
Source: | ||
| 6/15/2011 | Sold | $210,500-27.2%$109/sqft |
Source: Public Record Report a problem | ||
| 4/11/2003 | Sold | $289,000$150/sqft |
Source: Public Record Report a problem | ||
Public tax history
| Year | Property taxes | Tax assessment |
|---|---|---|
| 2025 | $3,692 +3% | $150,931 +4.4% |
| 2024 | $3,585 +2.9% | $144,519 +6% |
| 2023 | $3,483 +3% | $136,367 +22.5% |
Find assessor info on the county website
Neighborhood: Double Diamond
Nearby schools
GreatSchools rating
- 5/10Double Diamond Elementary SchoolGrades: PK-5Distance: 0.1 mi
- 6/10Kendyl Depoali Middle SchoolGrades: 6-8Distance: 0.7 mi
- 7/10Damonte Ranch High SchoolGrades: 9-12Distance: 2.1 mi
Schools provided by the listing agent
- Elementary: Double Diamond
- Middle: Depoali
- High: Damonte
Source: NNRMLS. This data may not be complete. We recommend contacting the local school district to confirm school assignments for this home.
Get a cash offer in 3 minutes
Find out how much your home could sell for in as little as 3 minutes with a no-obligation cash offer.
Estimated market value$742,400
Get a cash offer in 3 minutes
Find out how much your home could sell for in as little as 3 minutes with a no-obligation cash offer.
Estimated market value
$742,400

