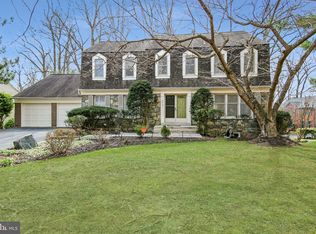BUYER'S FINANCING FELL THROUGH - DO NOT MISS THIS OPPORTUNITY. Welcome to 9633 Reach Road in Potomac. This well maintained 5- bedroom, 4 bath and 2 half bath colonial features hardwood flooring throughout. The main level includes a private office, 1/2 bath, large living and dining rooms, updated gourmet kitchen with granite countertops and stainless appliances, family room with a gas fireplace and a three-season room. Crown moldings throughout the main floor. A deck overlooking the large yard and preserve. The upstairs of the home includes a primary suite with walk-in closet, newly updated bath with jetted tub, walk-in shower and dual sinks. There are three secondary bedrooms upstairs as well as a full bath with tub/shower and a 1/2 bath. The main laundry room is also located upstairs. The upper level contains hardwoods under the carpet which is in great shape! The house features a full walk-out basement that includes a bedroom, work-out room, recreational space with a mini-bar and two full bathrooms. The basement is fully carpeted. Windows replaced in 2021, 30-year asphalt shingle roof replaced in 2016, front door replaced 2021, water heater replaced 2017, and HVAC replaced 2016. Schools include Beverly Farm ES, Hoover MS, and Churchill HS. Don't Miss Out!
This property is off market, which means it's not currently listed for sale or rent on Zillow. This may be different from what's available on other websites or public sources.

