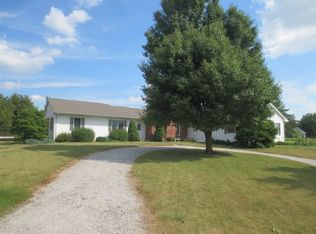Absolutely gorgeous 7.5 acre site just minutes form schools and shopping. Situated on a private pond with a sandy beach. 4 bedrooms and 2.5 baths. Main level has an open floor plan between the kitchen and family room. Family room has a floor to ceiling fireplace. Tons of natural light. Kitchen has quartz counter tops and all appliances remain. Lower level has a family room with second fireplace and a wet bar. Fenced back yard has an oversized deck and a hot tub that remains. Finished off with a 32 x 40, floored outbuilding. The home is in great shape and ready for new owners!
This property is off market, which means it's not currently listed for sale or rent on Zillow. This may be different from what's available on other websites or public sources.
