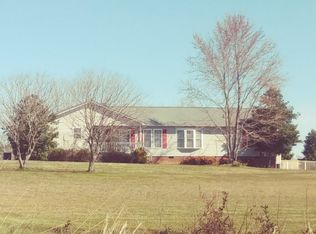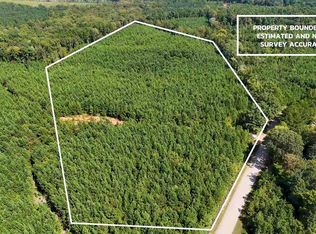Sold for $345,000
$345,000
9633 Grassy Creek Rd, Bullock, NC 27507
3beds
2,178sqft
Single Family Residence, Residential
Built in 2005
3.03 Acres Lot
$337,100 Zestimate®
$158/sqft
$2,308 Estimated rent
Home value
$337,100
$317,000 - $361,000
$2,308/mo
Zestimate® history
Loading...
Owner options
Explore your selling options
What's special
SIT BACK AND LISTEN TO THE QUIET from your rocking chair front porch overlooking a pond and spacious lawn. Watch the birds and wildlife. One level living with split bedroom plan. There is a spacious primary bedroom with en-suite bath with soaker tub and separate shower. Large walk-in closet and another room for office or flex room. There are 2 more bedrooms on the opposite end with a bath in between. Fully equipped kitchen has a center island with bar seating. Loads of cabinet space. Family room is open to the kitchen and has a fireplace with gas logs. Dining room is open to the living room and kitchen and has French doors leading to the rear yard. There is a half bath adjacent to the laundry room. There is a door from the laundry room leading to the side yard. Close to Grassy Creek Rec Area and Boat Ramp. Minutes to Clarksville, VA
Zillow last checked: 11 hours ago
Listing updated: October 28, 2025 at 01:11am
Listed by:
Kay Burleson 540-538-7437,
NorthGroup Real Estate, Inc.
Bought with:
Kamini Woods Hudson, 340820
Coldwell Banker Advantage Hend
Source: Doorify MLS,MLS#: 10108124
Facts & features
Interior
Bedrooms & bathrooms
- Bedrooms: 3
- Bathrooms: 3
- Full bathrooms: 2
- 1/2 bathrooms: 1
Heating
- Electric, Fireplace(s), Heat Pump, Propane
Cooling
- Ceiling Fan(s), Central Air, Electric, Exhaust Fan, Heat Pump
Appliances
- Included: Dishwasher, Dryer, Electric Oven, Electric Water Heater, Exhaust Fan, Free-Standing Electric Range, Microwave, Refrigerator, Washer
- Laundry: Washer Hookup
Features
- Ceiling Fan(s), Kitchen Island, Pantry, Separate Shower, Walk-In Closet(s), Water Closet
- Flooring: Carpet, Vinyl
- Basement: Crawl Space
- Number of fireplaces: 1
- Fireplace features: Family Room, Gas Log, Propane
Interior area
- Total structure area: 2,178
- Total interior livable area: 2,178 sqft
- Finished area above ground: 2,178
- Finished area below ground: 0
Property
Parking
- Total spaces: 4
Features
- Levels: One
- Stories: 1
- Patio & porch: Covered, Deck, Front Porch
- Exterior features: Storage
- Has view: Yes
- View description: Pond
- Has water view: Yes
- Water view: Pond
Lot
- Size: 3.03 Acres
Details
- Parcel number: 100100654991
- Zoning: AR40
- Special conditions: Standard
Construction
Type & style
- Home type: SingleFamily
- Architectural style: Ranch
- Property subtype: Single Family Residence, Residential
Materials
- Vinyl Siding
- Foundation: Brick/Mortar
- Roof: Composition
Condition
- New construction: No
- Year built: 2005
Utilities & green energy
- Sewer: Septic Tank
- Water: Well
Community & neighborhood
Location
- Region: Bullock
- Subdivision: Little Vail
Price history
| Date | Event | Price |
|---|---|---|
| 9/23/2025 | Sold | $345,000-1.4%$158/sqft |
Source: | ||
| 8/7/2025 | Pending sale | $350,000$161/sqft |
Source: | ||
| 7/10/2025 | Listed for sale | $350,000-5.1%$161/sqft |
Source: | ||
| 5/2/2025 | Listing removed | $369,000$169/sqft |
Source: United Country #45007-70550 Report a problem | ||
| 3/21/2025 | Price change | $369,000-2.6%$169/sqft |
Source: Southern Piedmont Land & Lake AOR #70548 Report a problem | ||
Public tax history
| Year | Property taxes | Tax assessment |
|---|---|---|
| 2024 | $2,005 +24.7% | $271,301 +64.1% |
| 2023 | $1,608 +1.3% | $165,320 |
| 2022 | $1,587 +7% | $165,320 |
Find assessor info on the county website
Neighborhood: 27507
Nearby schools
GreatSchools rating
- 3/10Stovall-Shaw ElementaryGrades: PK-5Distance: 7.9 mi
- 3/10Northern Granville MiddleGrades: 6-8Distance: 13.8 mi
- 4/10J F Webb HighGrades: 9-12Distance: 14.1 mi
Schools provided by the listing agent
- Elementary: Granville - Stovall Shaw
- Middle: Granville - N Granville
- High: Granville - Webb
Source: Doorify MLS. This data may not be complete. We recommend contacting the local school district to confirm school assignments for this home.
Get a cash offer in 3 minutes
Find out how much your home could sell for in as little as 3 minutes with a no-obligation cash offer.
Estimated market value$337,100
Get a cash offer in 3 minutes
Find out how much your home could sell for in as little as 3 minutes with a no-obligation cash offer.
Estimated market value
$337,100

