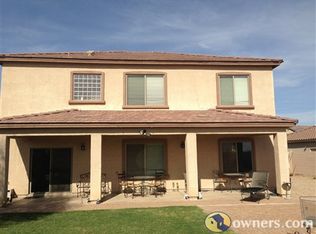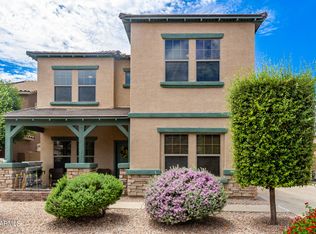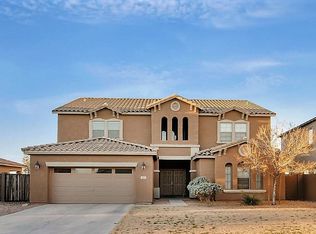Sold for $374,990 on 06/10/25
$374,990
9633 E Barley Rd, Florence, AZ 85132
4beds
3baths
2,172sqft
Single Family Residence
Built in 2006
8,511 Square Feet Lot
$365,200 Zestimate®
$173/sqft
$2,229 Estimated rent
Home value
$365,200
$336,000 - $398,000
$2,229/mo
Zestimate® history
Loading...
Owner options
Explore your selling options
What's special
This stunning single-level T.W. Lewis home features 4 spacious bedrooms and 2.5 bathrooms. The expansive master suite offers a private retreat, while the three-bay garage boasts durable epoxy-coated flooring. The kitchen showcases a large island, upgraded cabinetry, pendant lighting, and a convenient pantry. With modern comforts like a 2023 double 4.5- & 3.5-TON AC unit, ceiling fans, and sunscreens throughout, this home is both energy-efficient and comfortable. The premium lot includes a spacious backyard with an RV gate for extra storage or recreational vehicles, combining luxury and practicality in a truly exceptional living space.
Zillow last checked: 8 hours ago
Listing updated: June 11, 2025 at 01:07am
Listed by:
Margie B Cordova-Wilkins 480-559-3807,
Equity Realty Group, LLC,
Margie Wilkins 602-620-8218,
Equity Realty Group, LLC
Bought with:
Cara O'Dowd, SA652788000
HomeSmart Lifestyles
Cynthia White, SA572624000
HomeSmart Lifestyles
Source: ARMLS,MLS#: 6821222

Facts & features
Interior
Bedrooms & bathrooms
- Bedrooms: 4
- Bathrooms: 3
Heating
- ENERGY STAR Qualified Equipment, Electric
Cooling
- Central Air, Ceiling Fan(s), ENERGY STAR Qualified Equipment
Appliances
- Laundry: Engy Star (See Rmks)
Features
- High Speed Internet, Double Vanity, Eat-in Kitchen, Breakfast Bar, 9+ Flat Ceilings, Kitchen Island, Pantry, Full Bth Master Bdrm, Separate Shwr & Tub
- Flooring: Carpet, Tile
- Windows: Low Emissivity Windows, Solar Screens, Double Pane Windows, ENERGY STAR Qualified Windows, Vinyl Frame
- Has basement: No
Interior area
- Total structure area: 2,172
- Total interior livable area: 2,172 sqft
Property
Parking
- Total spaces: 5
- Parking features: RV Gate
- Garage spaces: 3
- Uncovered spaces: 2
Features
- Stories: 1
- Pool features: None
- Spa features: None
- Fencing: Block
Lot
- Size: 8,511 sqft
- Features: Sprinklers In Rear, Sprinklers In Front, Desert Front, Natural Desert Back, Grass Front, Grass Back
Details
- Parcel number: 20013101
Construction
Type & style
- Home type: SingleFamily
- Property subtype: Single Family Residence
Materials
- Stucco, Wood Frame
- Roof: Tile
Condition
- Year built: 2006
Details
- Builder name: T.W. LEWIS
Utilities & green energy
- Sewer: Public Sewer
- Water: Pvt Water Company
Community & neighborhood
Community
- Community features: Near Bus Stop, Playground, Biking/Walking Path
Location
- Region: Florence
- Subdivision: CRESTFIELD MANOR AT ARIZONA FARMS VILLAGE PAR 2
HOA & financial
HOA
- Has HOA: Yes
- HOA fee: $78 monthly
- Services included: Maintenance Grounds, Street Maint
- Association name: CRESTFIELD MANOR
Other
Other facts
- Listing terms: Cash,Conventional,FHA,VA Loan
- Ownership: Fee Simple
Price history
| Date | Event | Price |
|---|---|---|
| 6/10/2025 | Sold | $374,990$173/sqft |
Source: | ||
| 5/8/2025 | Pending sale | $374,990$173/sqft |
Source: | ||
| 4/30/2025 | Price change | $374,990-1.1%$173/sqft |
Source: | ||
| 3/31/2025 | Price change | $379,000-2.6%$174/sqft |
Source: | ||
| 2/15/2025 | Listed for sale | $389,000+104.7%$179/sqft |
Source: | ||
Public tax history
| Year | Property taxes | Tax assessment |
|---|---|---|
| 2026 | $1,744 +1.1% | $29,486 +4.5% |
| 2025 | $1,725 +0.3% | $28,216 -26.1% |
| 2024 | $1,720 +2.1% | $38,175 +34.1% |
Find assessor info on the county website
Neighborhood: Crestfield Manor
Nearby schools
GreatSchools rating
- 5/10Anthem Elementary SchoolGrades: PK-9Distance: 3 mi
- 3/10Florence High SchoolGrades: 7-12Distance: 6.9 mi
Schools provided by the listing agent
- Elementary: Anthem Elementary School
- Middle: Anthem Elementary School
- High: Florence High School
- District: Florence Unified School District
Source: ARMLS. This data may not be complete. We recommend contacting the local school district to confirm school assignments for this home.
Get a cash offer in 3 minutes
Find out how much your home could sell for in as little as 3 minutes with a no-obligation cash offer.
Estimated market value
$365,200
Get a cash offer in 3 minutes
Find out how much your home could sell for in as little as 3 minutes with a no-obligation cash offer.
Estimated market value
$365,200


