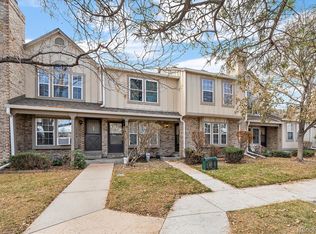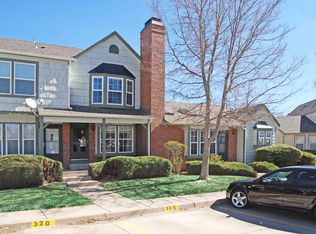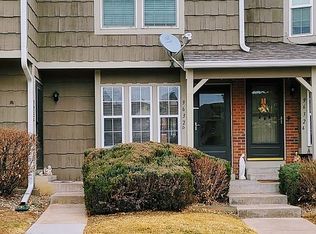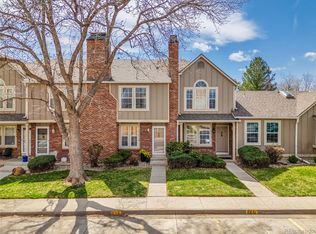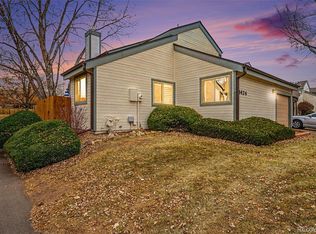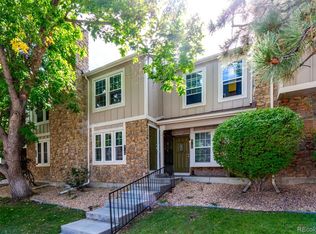Looking for a bright, updated townhome near Chatfield Reservoir with a private yard and community pool? This contemporary 2-bedroom, 2-bath Dakota Station townhome at 9632 W Chatfield Avenue offers 1,000 square feet of functional living space with thoughtful upgrades and a smart open floor plan.
Inside, upgraded laminate wood flooring, fresh interior paint, and a wood-burning fireplace create a warm and inviting family room ideal for everyday living or entertaining. The eat-in kitchen features a breakfast bar, ample counter space, white appliances, and direct access to the private fenced patio and zero-maintenance turf yard — perfect for outdoor dining and low-maintenance living. A back gate provides easy access to community green space, clubhouse, and outdoor pool just steps away.
Upstairs, the primary suite includes vaulted ceilings, a generous closet, and a private ensuite bathroom. A spacious secondary bedroom and additional full bathroom complete the upper level. Additional highlights include in-unit laundry, ample storage, a reserved parking space, and all appliances included.
Ideally located near Chatfield State Park, shopping, dining, major roadways, and highly-rated Jefferson County schools, this move-in ready townhome offers a convenient lifestyle with low HOA fees and excellent access to recreation and daily essentials. Schedule your private showing today.
For sale
$354,000
9632 W Chatfield Avenue #C, Littleton, CO 80128
2beds
1,000sqft
Est.:
Condominium
Built in 1983
-- sqft lot
$352,400 Zestimate®
$354/sqft
$256/mo HOA
What's special
Private yardZero-maintenance turf yardAmple storageThoughtful upgradesSpacious secondary bedroomBright updated townhomeFresh interior paint
- 19 days |
- 360 |
- 42 |
Zillow last checked: 8 hours ago
Listing updated: November 24, 2025 at 04:02pm
Listed by:
Jamison Amoros 720-584-3361 jamison@metro5280.com,
Lifestyle International Realty
Source: REcolorado,MLS#: 6775602
Tour with a local agent
Facts & features
Interior
Bedrooms & bathrooms
- Bedrooms: 2
- Bathrooms: 2
- Full bathrooms: 1
- 3/4 bathrooms: 1
Bedroom
- Description: Vaulted Ceilings, Carpet, Large Closet, En Suite Bathroom
- Level: Upper
Bedroom
- Description: Vaulted Ceilings, Carpet
- Level: Upper
Bathroom
- Description: Vaulted Ceilings, Skylights
- Features: Primary Suite
- Level: Upper
Bathroom
- Description: Updated Secondary Bath
- Level: Upper
Dining room
- Description: Eat In Kitchen, Laminate Floors
- Level: Main
Kitchen
- Description: Breakfast Bar, White Cabinets, Brand New Quartz Countertops
- Level: Main
Laundry
- Description: Barn Door, Storage
- Level: Main
Living room
- Description: Laminate Floors, Fresh Paint, Wood Burning Fireplace
- Level: Main
Heating
- Forced Air
Cooling
- Central Air
Appliances
- Included: Dishwasher, Disposal, Dryer, Microwave, Oven, Refrigerator, Washer
- Laundry: In Unit
Features
- Ceiling Fan(s)
- Flooring: Carpet, Laminate
- Windows: Bay Window(s), Double Pane Windows, Skylight(s)
- Has basement: No
- Number of fireplaces: 1
- Fireplace features: Family Room
- Common walls with other units/homes: No One Above,No One Below
Interior area
- Total structure area: 1,000
- Total interior livable area: 1,000 sqft
- Finished area above ground: 1,000
Video & virtual tour
Property
Parking
- Total spaces: 1
- Details: Reserved Spaces: 1
Features
- Levels: Two
- Stories: 2
- Patio & porch: Front Porch, Patio
- Exterior features: Private Yard
- Pool features: Outdoor Pool
- Fencing: Full
Lot
- Features: Borders Public Land
Details
- Parcel number: 169845
- Zoning: P-D
- Special conditions: Standard
Construction
Type & style
- Home type: Condo
- Property subtype: Condominium
- Attached to another structure: Yes
Materials
- Brick
- Foundation: Slab
- Roof: Composition
Condition
- Year built: 1983
Utilities & green energy
- Electric: 110V
- Sewer: Public Sewer
- Water: Public
- Utilities for property: Cable Available, Electricity Connected, Internet Access (Wired), Natural Gas Available, Natural Gas Connected
Community & HOA
Community
- Subdivision: Dakota Station
HOA
- Has HOA: Yes
- Amenities included: Clubhouse
- Services included: Insurance
- HOA fee: $256 monthly
- HOA name: KC & Associates
- HOA phone: 303-933-6279
Location
- Region: Littleton
Financial & listing details
- Price per square foot: $354/sqft
- Tax assessed value: $270,016
- Annual tax amount: $1,773
- Date on market: 11/22/2025
- Listing terms: 1031 Exchange,Cash,Conventional,FHA
- Exclusions: Sellers Personal Property, Wall Mounts, Mirror Mounted On Wall At Entry Way, Grill, Curtains
- Ownership: Individual
- Electric utility on property: Yes
- Road surface type: Paved
Estimated market value
$352,400
$335,000 - $370,000
$2,235/mo
Price history
Price history
| Date | Event | Price |
|---|---|---|
| 11/22/2025 | Listed for sale | $354,000+16.1%$354/sqft |
Source: | ||
| 4/12/2021 | Sold | $305,000+5.2%$305/sqft |
Source: Public Record Report a problem | ||
| 3/9/2021 | Pending sale | $290,000$290/sqft |
Source: Keller Williams Realty DTC LLC #8317891 Report a problem | ||
| 3/2/2021 | Listed for sale | $290,000+11.5%$290/sqft |
Source: Keller Williams Realty DTC LLC #8317891 Report a problem | ||
| 7/9/2018 | Sold | $260,000-2.6%$260/sqft |
Source: Public Record Report a problem | ||
Public tax history
Public tax history
| Year | Property taxes | Tax assessment |
|---|---|---|
| 2024 | $1,772 +13.9% | $18,091 |
| 2023 | $1,556 -1.3% | $18,091 +16% |
| 2022 | $1,576 -1.2% | $15,597 -2.8% |
Find assessor info on the county website
BuyAbility℠ payment
Est. payment
$2,239/mo
Principal & interest
$1720
HOA Fees
$256
Other costs
$263
Climate risks
Neighborhood: 80128
Nearby schools
GreatSchools rating
- 5/10Mortensen Elementary SchoolGrades: PK-5Distance: 0.3 mi
- 7/10Falcon Bluffs Middle SchoolGrades: 6-8Distance: 0.3 mi
- 9/10Chatfield High SchoolGrades: 9-12Distance: 2 mi
Schools provided by the listing agent
- Elementary: Mortensen
- Middle: Falcon Bluffs
- High: Chatfield
- District: Jefferson County R-1
Source: REcolorado. This data may not be complete. We recommend contacting the local school district to confirm school assignments for this home.
- Loading
- Loading
