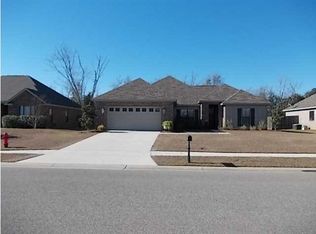Closed
$310,000
9632 Sanibel Loop, Daphne, AL 36526
3beds
1,811sqft
Residential
Built in 2007
0.28 Acres Lot
$305,400 Zestimate®
$171/sqft
$1,894 Estimated rent
Home value
$305,400
$290,000 - $321,000
$1,894/mo
Zestimate® history
Loading...
Owner options
Explore your selling options
What's special
Tucked away in the heart of the inviting Chelcey Place community in Daphne, this beautifully designed home offers more than just a place to live—it offers a feeling of comfort, connection, and everyday ease. Located just minutes from I-10, schools, and all the conveniences of town, you’ll find yourself close to everything while still enjoying the quiet charm of a well-established neighborhood. From the moment you walk in, you’re greeted by rich crown molding, warm hardwood floors, and the soft glow of recessed lighting that together create a space that feels both refined and welcoming. The cozy gas fireplace in the living room invites you to slow down and savor the moment, whether you’re curled up with a good book or sharing laughs with loved ones. The split floor plan is thoughtfully laid out to provide privacy without sacrificing closeness, perfect for both quiet evenings and family gatherings. At the center of the home, the kitchen is a space where memories are meant to be made—granite countertops, stainless steel appliances, and an oversized pantry come together to inspire everything from casual breakfasts to festive dinners. When the day winds down, the master suite becomes your personal retreat, complete with a tray ceiling, luxurious whirlpool tub, separate shower, and dual walk-in closets that feel like a breath of fresh air. Outside, the backyard offers room to relax, play, or entertain under the open sky, while a 12’ x 10’ storage shed adds extra space for hobbies, tools, or treasures. This is more than just a house—it’s a place where your story begins, where each room is filled with potential, and every day feels like home. Buyer to verify all information during due diligence.
Zillow last checked: 8 hours ago
Listing updated: July 30, 2025 at 10:32am
Listed by:
Tim Lower 251-424-5395,
SimpliHOM Alabama
Bought with:
Gregory Parker
JPAR Gulf Coast - Spanish Fort
Source: Baldwin Realtors,MLS#: 377882
Facts & features
Interior
Bedrooms & bathrooms
- Bedrooms: 3
- Bathrooms: 2
- Full bathrooms: 2
- Main level bedrooms: 3
Primary bedroom
- Features: 1st Floor Primary, Multiple Walk in Closets, Walk-In Closet(s)
- Level: Main
- Area: 180
- Dimensions: 15 x 12
Bedroom 2
- Level: Main
- Area: 133
- Dimensions: 9.5 x 14
Bedroom 3
- Level: Main
- Area: 99
- Dimensions: 11 x 9
Primary bathroom
- Features: Double Vanity, Soaking Tub, Jetted Tub, Separate Shower
Dining room
- Features: Dining/Kitchen Combo, Lvg/Dng/Ktchn Combo
Kitchen
- Level: Main
- Area: 143
- Dimensions: 11 x 13
Heating
- Heat Pump
Cooling
- Electric, Ceiling Fan(s)
Appliances
- Included: Dishwasher, Disposal, Microwave, Refrigerator w/Ice Maker
Features
- Breakfast Bar, Eat-in Kitchen
- Flooring: Tile, Wood, Laminate
- Has basement: No
- Number of fireplaces: 1
- Fireplace features: Living Room, Gas
Interior area
- Total structure area: 1,811
- Total interior livable area: 1,811 sqft
Property
Parking
- Total spaces: 2
- Parking features: Attached, Garage, Garage Door Opener
- Has attached garage: Yes
- Covered spaces: 2
Features
- Levels: One
- Stories: 1
- Has spa: Yes
- Has view: Yes
- View description: None
- Waterfront features: No Waterfront
Lot
- Size: 0.28 Acres
- Dimensions: 78' x 155.1'
- Features: Less than 1 acre
Details
- Additional structures: Storage
- Parcel number: 4305220000014.246
- Zoning description: Single Family Residence
Construction
Type & style
- Home type: SingleFamily
- Architectural style: Contemporary
- Property subtype: Residential
Materials
- Brick
- Foundation: Slab
- Roof: Dimensional
Condition
- Resale
- New construction: No
- Year built: 2007
Details
- Warranty included: Yes
Utilities & green energy
- Gas: Gas-Natural
- Sewer: Public Sewer
- Water: Public
- Utilities for property: Natural Gas Connected, Daphne Utilities, Riviera Utilities
Community & neighborhood
Security
- Security features: Smoke Detector(s)
Location
- Region: Daphne
- Subdivision: Chelcey Place
HOA & financial
HOA
- Has HOA: Yes
- HOA fee: $300 annually
- Services included: Association Management, Maintenance Grounds
Other
Other facts
- Ownership: Whole/Full
Price history
| Date | Event | Price |
|---|---|---|
| 7/29/2025 | Sold | $310,000+0.2%$171/sqft |
Source: | ||
| 7/1/2025 | Pending sale | $309,500$171/sqft |
Source: | ||
| 5/29/2025 | Price change | $309,500-0.2%$171/sqft |
Source: | ||
| 5/21/2025 | Listed for sale | $310,000$171/sqft |
Source: | ||
| 5/21/2025 | Pending sale | $310,000$171/sqft |
Source: | ||
Public tax history
| Year | Property taxes | Tax assessment |
|---|---|---|
| 2025 | $944 -4% | $31,900 -3.8% |
| 2024 | $983 +15.8% | $33,160 +15% |
| 2023 | $849 | $28,840 +17.4% |
Find assessor info on the county website
Neighborhood: 36526
Nearby schools
GreatSchools rating
- 10/10Daphne East Elementary SchoolGrades: PK-6Distance: 1.2 mi
- 5/10Daphne Middle SchoolGrades: 7-8Distance: 1.4 mi
- 10/10Daphne High SchoolGrades: 9-12Distance: 2.8 mi
Schools provided by the listing agent
- Elementary: Daphne East Elementary
- Middle: Daphne Middle
- High: Daphne High
Source: Baldwin Realtors. This data may not be complete. We recommend contacting the local school district to confirm school assignments for this home.

Get pre-qualified for a loan
At Zillow Home Loans, we can pre-qualify you in as little as 5 minutes with no impact to your credit score.An equal housing lender. NMLS #10287.
Sell for more on Zillow
Get a free Zillow Showcase℠ listing and you could sell for .
$305,400
2% more+ $6,108
With Zillow Showcase(estimated)
$311,508