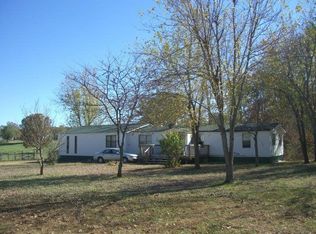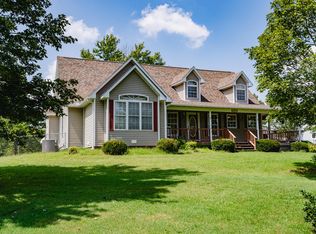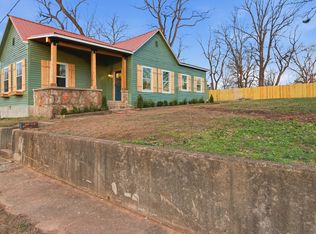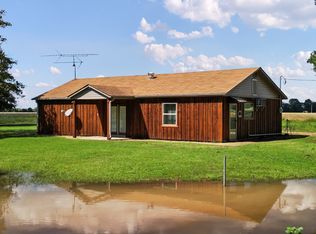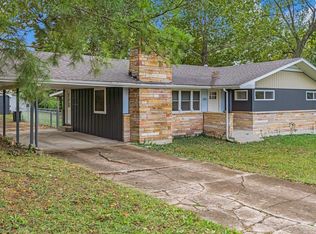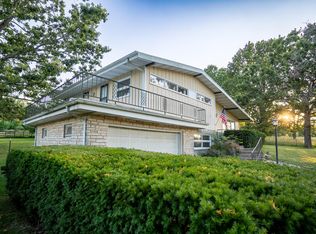BRAND NEW ROOF!This Country Home is located just outside West Plains city limits in Settler's Ridge subdivision. 3 bedrooms and 2 bathrooms on 1.14 acres in Howell Valley school district. Upon entry you are instantly greeted with beauty and warmth with finishing touches inviting you in to the dining/kitchen combo and large windows providing natural light. The wooden countertops, tasteful shiplap, and floating shelves exude farmhouse charm and rustic chic. A hallway immediately to the left provides access to the three bedrooms on the main level and the guest bath that has been remodeled, a favorite of which is the brick pavers for the floor. The primary suite has it's own bathroom and two walk in closets, the larger of which you just have to see. The main floor living room boasts vaulted ceilings with a wood beam and large picture windows that provide great views to watch wildlife in the backyard. The partial fully finished basement provides a second living space or nonconforming bedroom along with more storage in the mechanical room and under the stairs.The exterior is finished with Ozark stone & vinyl siding and the 1.14 acre lot has mature trees lining the private road and dotted throughout the property. The rock patio is just begging for backyard barbecues and get togethers.This is truly one you have to see.
Active
Price cut: $29.9K (12/12)
$250,000
9632 Private Road 8610, West Plains, MO 65775
3beds
2,270sqft
Est.:
Single Family Residence
Built in 1993
1.14 Acres Lot
$243,400 Zestimate®
$110/sqft
$-- HOA
What's special
Partial fully finished basementRock patioBackyard barbecuesFarmhouse charmPrivate roadWildlife in the backyardPrimary suite
- 167 days |
- 884 |
- 53 |
Likely to sell faster than
Zillow last checked: 8 hours ago
Listing updated: December 11, 2025 at 09:04pm
Listed by:
Denver Wade 417-293-6404,
Wild Hills Realty
Source: SOMOMLS,MLS#: 60298281
Tour with a local agent
Facts & features
Interior
Bedrooms & bathrooms
- Bedrooms: 3
- Bathrooms: 2
- Full bathrooms: 2
Rooms
- Room types: Master Bedroom, Family Room
Heating
- Forced Air, Central, Heat Pump, Electric
Cooling
- Central Air, Ceiling Fan(s), Heat Pump
Appliances
- Included: Dishwasher, Free-Standing Electric Oven, Microwave, Refrigerator, Electric Water Heater
- Laundry: Main Level
Features
- Flooring: Carpet, Linoleum, Brick, Laminate
- Windows: Blinds, Double Pane Windows
- Basement: Concrete,Finished,Storage Space,Partial
- Attic: Pull Down Stairs
- Has fireplace: Yes
- Fireplace features: Basement, Propane
Interior area
- Total structure area: 2,340
- Total interior livable area: 2,270 sqft
- Finished area above ground: 1,850
- Finished area below ground: 420
Property
Parking
- Total spaces: 2
- Parking features: Garage Door Opener, Garage Faces Front
- Attached garage spaces: 2
Features
- Levels: One
- Stories: 1
- Patio & porch: Patio, Covered, Front Porch
- Fencing: Chain Link
Lot
- Size: 1.14 Acres
- Dimensions: 347.3 x 168.6
- Features: Cleared, Horses Allowed, Level
Details
- Additional structures: Shed(s)
- Parcel number: 18100200000001006000
- Horses can be raised: Yes
Construction
Type & style
- Home type: SingleFamily
- Architectural style: Cottage,Ranch
- Property subtype: Single Family Residence
Materials
- Concrete, Vinyl Siding, Stone
- Foundation: Permanent, Poured Concrete
- Roof: Composition
Condition
- Year built: 1993
Utilities & green energy
- Sewer: Private Sewer, Septic Tank
- Water: Shared Well
Community & HOA
Community
- Subdivision: Settler's Ridge
Location
- Region: Willow Springs
Financial & listing details
- Price per square foot: $110/sqft
- Tax assessed value: $140,040
- Annual tax amount: $1,225
- Date on market: 6/28/2025
- Listing terms: Cash,VA Loan,USDA/RD,FHA,Conventional
- Road surface type: Gravel, Concrete
Estimated market value
$243,400
$231,000 - $256,000
$1,555/mo
Price history
Price history
| Date | Event | Price |
|---|---|---|
| 12/12/2025 | Price change | $250,000-10.7%$110/sqft |
Source: | ||
| 11/11/2025 | Price change | $279,900-6.4%$123/sqft |
Source: | ||
| 9/22/2025 | Price change | $299,000-8%$132/sqft |
Source: | ||
| 6/28/2025 | Listed for sale | $324,900+81.5%$143/sqft |
Source: | ||
| 12/20/2019 | Sold | -- |
Source: Agent Provided Report a problem | ||
Public tax history
Public tax history
| Year | Property taxes | Tax assessment |
|---|---|---|
| 2024 | $1,225 +1% | $26,610 |
| 2023 | $1,213 +5.8% | $26,610 +5.7% |
| 2022 | $1,146 +0.1% | $25,170 |
Find assessor info on the county website
BuyAbility℠ payment
Est. payment
$1,402/mo
Principal & interest
$1199
Property taxes
$115
Home insurance
$88
Climate risks
Neighborhood: 65775
Nearby schools
GreatSchools rating
- 7/10Howell Valley Elementary SchoolGrades: PK-8Distance: 1.1 mi
Schools provided by the listing agent
- Elementary: Howell Valley
- Middle: Howell Valley
- High: West Plains
Source: SOMOMLS. This data may not be complete. We recommend contacting the local school district to confirm school assignments for this home.
- Loading
- Loading
