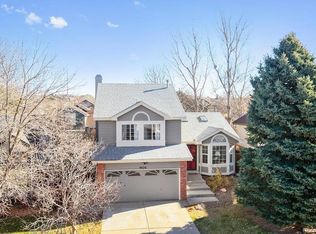Welcome Home!! Great Value for this price range. Picture yourself living right in the heart of Highlands Ranch. This three bedroom/three bathroom charmer sits in the centrally located Eastridge neighborhood. Grand entrance as you walk in the front door to the open and airy vaulted ceiling makes you feel right at home. Don't miss the upgrades in the main floor powder room. Stainless Steel Appliances. Over 900 square feet of space in the unfinished basement ready for your personal touch and finishing. Basement is roughed in so potential exists for a fourth bedroom to be added to the basement if you decide to finish the basement. Enjoy all that Highlands Ranch has to offer, including restaurants; shops; parks and trails. Walk to Timberline Park, Highlands Heritage Park and nearby restaurants, including Tokyo Joe's and Tamale Kitchen. Four Rec Centers to choose from. Easy access to C-470. Home feeds into the highly sought after Douglas County School District. MUST SEE ASAP!
This property is off market, which means it's not currently listed for sale or rent on Zillow. This may be different from what's available on other websites or public sources.
