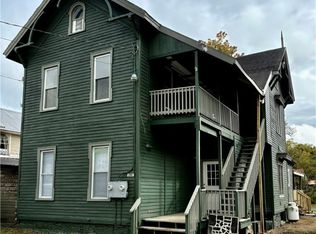Closed
$190,000
9632 Main St, Remsen, NY 13438
4beds
1,678sqft
Single Family Residence
Built in 1918
0.62 Acres Lot
$202,000 Zestimate®
$113/sqft
$1,888 Estimated rent
Home value
$202,000
$172,000 - $238,000
$1,888/mo
Zestimate® history
Loading...
Owner options
Explore your selling options
What's special
Welcome to this charming and thoughtfully updated Cape Cod-style 4-bedroom home, where modern conveniences meet serene surroundings. As you step inside, you'll find a spacious and inviting layout, highlighted by a large kitchen and dining area—perfect for entertaining. This addition features vaulted ceilings, ensuring ample space for family gatherings and meals with friends. The home features a first-floor laundry room and a remodeled full bath, offering both style and functionality. The second floor boasts a large primary suite, providing a private retreat for rest and relaxation. Central A/C and a tankless water heater guarantee your comfort year-round. Outside, the large yard, which is just under an acre, leads to the picturesque Cincinnati Creek, a peaceful setting ideal for nature lovers. Imagine cozy evenings by the firepit or summer barbecues on the expansive back deck. There is also a large red barn in the backyard to store all of your toys. Practical features include a whole-house generator, a durable metal roof, and low-maintenance vinyl siding. This home is a perfect blend of modern updates and natural beauty, ready to welcome its new owners.
Zillow last checked: 8 hours ago
Listing updated: November 05, 2024 at 12:39pm
Listed by:
Lynn Boucher 315-271-3482,
Coldwell Banker Faith Properties
Bought with:
Carly Bonaventura, 10401361222
Hunt Real Estate ERA
Source: NYSAMLSs,MLS#: S1562082 Originating MLS: Mohawk Valley
Originating MLS: Mohawk Valley
Facts & features
Interior
Bedrooms & bathrooms
- Bedrooms: 4
- Bathrooms: 1
- Full bathrooms: 1
- Main level bathrooms: 1
- Main level bedrooms: 3
Bedroom 1
- Level: First
Bedroom 1
- Level: First
Bedroom 2
- Level: First
Bedroom 2
- Level: First
Bedroom 3
- Level: First
Bedroom 3
- Level: First
Bedroom 4
- Level: Second
Bedroom 4
- Level: Second
Basement
- Level: Basement
Basement
- Level: Basement
Dining room
- Level: First
Dining room
- Level: First
Kitchen
- Level: First
Kitchen
- Level: First
Living room
- Level: First
Living room
- Level: First
Other
- Level: First
Other
- Level: First
Heating
- Oil, Forced Air
Cooling
- Central Air
Appliances
- Included: Dishwasher, Electric Water Heater, Gas Oven, Gas Range, Microwave, Refrigerator, Tankless Water Heater, Water Softener Owned
- Laundry: Main Level
Features
- Ceiling Fan(s), Eat-in Kitchen, Natural Woodwork, Bedroom on Main Level, Main Level Primary
- Flooring: Ceramic Tile, Hardwood, Varies
- Basement: Full,Sump Pump
- Has fireplace: No
Interior area
- Total structure area: 1,678
- Total interior livable area: 1,678 sqft
Property
Parking
- Total spaces: 1
- Parking features: Detached, Garage
- Garage spaces: 1
Features
- Levels: Two
- Stories: 2
- Patio & porch: Open, Porch
- Exterior features: Gravel Driveway
Lot
- Size: 0.62 Acres
- Dimensions: 102 x 265
- Features: Residential Lot
Details
- Additional structures: Barn(s), Outbuilding
- Parcel number: 30520115900700020090000000
- Special conditions: Standard
- Other equipment: Generator
Construction
Type & style
- Home type: SingleFamily
- Architectural style: Bungalow
- Property subtype: Single Family Residence
Materials
- Vinyl Siding, Copper Plumbing, PEX Plumbing
- Foundation: Block, Stone
- Roof: Metal
Condition
- Resale
- Year built: 1918
Utilities & green energy
- Electric: Circuit Breakers
- Sewer: Connected
- Water: Connected, Public
- Utilities for property: Cable Available, High Speed Internet Available, Sewer Connected, Water Connected
Community & neighborhood
Location
- Region: Remsen
Other
Other facts
- Listing terms: Cash,Conventional,FHA,USDA Loan,VA Loan
Price history
| Date | Event | Price |
|---|---|---|
| 10/29/2024 | Sold | $190,000+18.8%$113/sqft |
Source: | ||
| 9/2/2024 | Contingent | $159,900$95/sqft |
Source: | ||
| 8/29/2024 | Listed for sale | $159,900$95/sqft |
Source: | ||
Public tax history
| Year | Property taxes | Tax assessment |
|---|---|---|
| 2024 | -- | $54,000 |
| 2023 | -- | $54,000 |
| 2022 | -- | $54,000 |
Find assessor info on the county website
Neighborhood: 13438
Nearby schools
GreatSchools rating
- 7/10Remsen Elementary SchoolGrades: PK-6Distance: 0.4 mi
- 9/10Remsen Junior Senior High SchoolGrades: 7-12Distance: 0.1 mi
Schools provided by the listing agent
- District: Remsen
Source: NYSAMLSs. This data may not be complete. We recommend contacting the local school district to confirm school assignments for this home.
