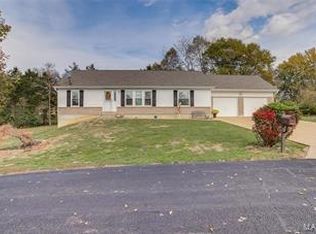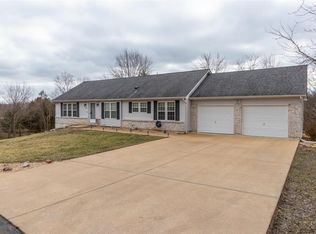Closed
Listing Provided by:
Nancy A Gordon 314-221-9008,
Realty Executives of St. Louis,
Sarah N Gordon 314-920-2257,
Realty Executives of St. Louis
Bought with: RE/MAX Results
Price Unknown
9632 Huber Rd, Hillsboro, MO 63050
2beds
1,056sqft
Single Family Residence
Built in 1959
1.74 Acres Lot
$192,500 Zestimate®
$--/sqft
$1,208 Estimated rent
Home value
$192,500
$175,000 - $212,000
$1,208/mo
Zestimate® history
Loading...
Owner options
Explore your selling options
What's special
Nestled on a quiet street and set on 1.74 acres of beautifully maintained land, this cozy 2-bedroom, 1-bathroom ranch-style home offers the perfect blend of comfort, functionality, and serene outdoor living. Step inside to find an efficient layout designed for easy living. The home features multiple gathering spaces, including a welcoming living room, family room, and an enclosed sunporch filled with natural light—ideal for relaxing or entertaining. The spacious eat-in kitchen serves as the heart of the home, seamlessly connecting the living and family rooms and offers ample cabinetry and generous counter space. Downstairs, the unfinished basement houses the laundry area and provides a convenient walk-out to the backyard. A standout feature is the detached two-car garage, a handyman's dream w/ plenty of space for vehicles, tools, and a workshop area. The expansive lot offers abundant green space for gardening, recreation, or simply enjoying the peace and privacy of your surroundings.
Zillow last checked: 8 hours ago
Listing updated: July 11, 2025 at 10:57am
Listing Provided by:
Nancy A Gordon 314-221-9008,
Realty Executives of St. Louis,
Sarah N Gordon 314-920-2257,
Realty Executives of St. Louis
Bought with:
Daniel W Swanson, 2020026552
RE/MAX Results
Source: MARIS,MLS#: 25028557 Originating MLS: St. Louis Association of REALTORS
Originating MLS: St. Louis Association of REALTORS
Facts & features
Interior
Bedrooms & bathrooms
- Bedrooms: 2
- Bathrooms: 1
- Full bathrooms: 1
- Main level bathrooms: 1
- Main level bedrooms: 2
Bedroom
- Features: Floor Covering: Carpeting, Wall Covering: Some
- Level: Main
- Area: 99
- Dimensions: 11 x 9
Bedroom
- Features: Floor Covering: Carpeting, Wall Covering: Some
- Level: Main
- Area: 121
- Dimensions: 11 x 11
Family room
- Features: Floor Covering: Carpeting, Wall Covering: Some
- Level: Main
- Area: 231
- Dimensions: 21 x 11
Kitchen
- Features: Floor Covering: Wood, Wall Covering: Some
- Level: Main
- Area: 143
- Dimensions: 13 x 11
Living room
- Features: Floor Covering: Carpeting, Wall Covering: Some
- Level: Main
- Area: 198
- Dimensions: 18 x 11
Sunroom
- Features: Floor Covering: Wood, Wall Covering: None
- Level: Main
- Area: 136
- Dimensions: 17 x 8
Heating
- Baseboard, Forced Air, Heat Pump
Cooling
- Ceiling Fan(s), Central Air
Appliances
- Included: Electric Cooktop, Microwave, Electric Oven, Electric Range
- Laundry: In Basement, Electric Dryer Hookup, Washer Hookup
Features
- Eat-in Kitchen, Shower, Tub, Workshop/Hobby Area
- Doors: Storm Door(s)
- Windows: Insulated Windows, Window Coverings, Window Treatments
- Basement: Block,Unfinished
- Has fireplace: No
Interior area
- Total structure area: 1,056
- Total interior livable area: 1,056 sqft
- Finished area above ground: 1,056
Property
Parking
- Total spaces: 3
- Parking features: Additional Parking, Asphalt, Detached
- Garage spaces: 2
Features
- Levels: One
- Patio & porch: Covered, Front Porch
- Fencing: Partial,Wood
Lot
- Size: 1.74 Acres
- Features: Back Yard, Level, Some Trees
Details
- Additional structures: Garage(s)
- Parcel number: 119.029.00000046
- Special conditions: Standard
Construction
Type & style
- Home type: SingleFamily
- Architectural style: Ranch
- Property subtype: Single Family Residence
Materials
- Metal Siding, Stone Veneer, Vinyl Siding
- Foundation: Block
Condition
- New construction: No
- Year built: 1959
Utilities & green energy
- Electric: Ameren
- Sewer: Septic Tank
- Water: Public
Community & neighborhood
Location
- Region: Hillsboro
- Subdivision: Arrowhead Park
Other
Other facts
- Listing terms: Cash,Conventional,FHA,USDA Loan,VA Loan
- Ownership: Private
Price history
| Date | Event | Price |
|---|---|---|
| 7/10/2025 | Sold | -- |
Source: | ||
| 6/6/2025 | Contingent | $200,000$189/sqft |
Source: | ||
| 5/22/2025 | Listed for sale | $200,000$189/sqft |
Source: | ||
Public tax history
| Year | Property taxes | Tax assessment |
|---|---|---|
| 2024 | $972 +2.4% | $15,500 |
| 2023 | $950 -3.9% | $15,500 |
| 2022 | $989 -6.4% | $15,500 |
Find assessor info on the county website
Neighborhood: 63050
Nearby schools
GreatSchools rating
- 4/10Hillsboro Elementary SchoolGrades: 3-4Distance: 4.2 mi
- 4/10Hillsboro Jr. High SchoolGrades: 7-8Distance: 4.1 mi
- 6/10Hillsboro High SchoolGrades: 9-12Distance: 4.7 mi
Schools provided by the listing agent
- Elementary: Hillsboro Elem.
- Middle: Hillsboro Jr. High
- High: Hillsboro High
Source: MARIS. This data may not be complete. We recommend contacting the local school district to confirm school assignments for this home.
Get a cash offer in 3 minutes
Find out how much your home could sell for in as little as 3 minutes with a no-obligation cash offer.
Estimated market value
$192,500

