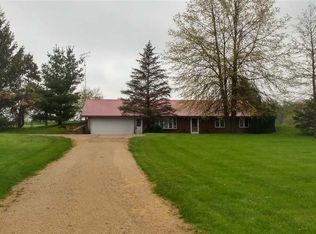Excellent opportunity to MOVE TO THE COUNTRY. This 3 BR school house was previously gutted and has much more space than meets the eye. This tasteful remodel has main floor laundry and master bedroom along with loft boasting 2 BRs and full bath with additional living space overlooking the room below. The home has a wood burning fireplace and wrap around deck. There is decking is already in place for an above ground pool. The property includes a 30x48 steel building with concrete floor, floor drain, and 200 amp service. There is a 12x24 insulated workshop within the building and also walk-up attic storage. Central air and furnace both install in 2005.
This property is off market, which means it's not currently listed for sale or rent on Zillow. This may be different from what's available on other websites or public sources.
