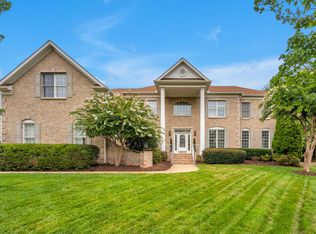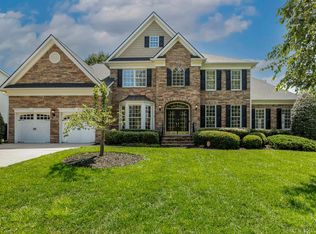Sold for $925,000
$925,000
9632 Clubvalley Way, Raleigh, NC 27617
4beds
3,432sqft
Single Family Residence, Residential
Built in 2005
0.37 Acres Lot
$943,900 Zestimate®
$270/sqft
$3,884 Estimated rent
Home value
$943,900
$897,000 - $991,000
$3,884/mo
Zestimate® history
Loading...
Owner options
Explore your selling options
What's special
Welcome to this meticulously maintained custom-built executive home by Toll Brothers, crafted in 2005. The large front porch and a sprawling, lush green front yard, providing a warm and inviting entrance. Step inside the two-story foyer adorned with gleaming hardwoods, setting the tone for the luxury that permeates every corner. The main floor features an office with hardwoods and a cathedral ceiling, a formal dining room with bay windows, and a primary bedroom with a cathedral ceiling and an updated ensuite bath, complete with a large walk-in shower and quartz countertops. The heart of the home is the two-story family room, where a stone-stacked gas fireplace takes center stage, surrounded by a wall of windows that flood the space with natural light. The updated kitchen, equipped with new granite countertops and white cabinets, opens to the family room, creating a seamless flow for entertaining. Additionally, a new large composite deck with aluminum-coated railing provides the perfect outdoor retreat on this private, flat backyard. The second floor houses three bedrooms, two full bathrooms, a bonus room, and a spacious walk-in attic for storage or potential expansion. The property is not only aesthetically pleasing but also well-maintained, evident in the recent upgrades such as a new roof in 2022, two new HVAC units (2021/2023), fresh interior paint, encapsulated crawlspace, and new large windows in the family room added in 2021. The attention to detail extends to the finer features, including a side-loading 3 ca garage, a paver walkway from the deck to the driveway, an extra-long driveway for ample parking, and 5 foot ceiling height in the crawl space. With its thoughtful design, modern amenities, and prime location, this home offers a luxurious and comfortable lifestyle.
Zillow last checked: 8 hours ago
Listing updated: October 28, 2025 at 12:07am
Listed by:
Marti Hampton,
EXP Realty LLC
Bought with:
Ellen Kuo, 248380
AUG Realty
Source: Doorify MLS,MLS#: 10006307
Facts & features
Interior
Bedrooms & bathrooms
- Bedrooms: 4
- Bathrooms: 4
- Full bathrooms: 3
- 1/2 bathrooms: 1
Heating
- Forced Air, Natural Gas
Cooling
- Central Air, Electric
Appliances
- Included: Dishwasher, Gas Cooktop, Microwave, Oven
- Laundry: Laundry Room, Main Level, Sink
Features
- Bathtub/Shower Combination, Cathedral Ceiling(s), Ceiling Fan(s), Crown Molding, Double Vanity, Eat-in Kitchen, Entrance Foyer, Granite Counters, High Ceilings, Pantry, Master Downstairs, Separate Shower, Smooth Ceilings, Storage, Walk-In Closet(s), Walk-In Shower, Water Closet, Whirlpool Tub
- Flooring: Carpet, Hardwood, Tile
- Windows: Skylight(s)
- Number of fireplaces: 1
- Fireplace features: Family Room, Fireplace Screen, Gas Log, Stone
Interior area
- Total structure area: 3,432
- Total interior livable area: 3,432 sqft
- Finished area above ground: 3,432
- Finished area below ground: 0
Property
Parking
- Total spaces: 10
- Parking features: Attached, Concrete, Driveway, Garage, Garage Faces Side, Parking Pad
- Attached garage spaces: 3
Features
- Levels: Two
- Stories: 1
- Patio & porch: Covered, Deck, Front Porch
- Exterior features: Lighting, Private Yard, Rain Gutters
- Has view: Yes
Lot
- Size: 0.37 Acres
- Features: Back Yard, Front Yard, Landscaped, Private
Details
- Parcel number: 0758766218
- Zoning: R-4
- Special conditions: Standard
Construction
Type & style
- Home type: SingleFamily
- Architectural style: Traditional
- Property subtype: Single Family Residence, Residential
Materials
- Brick, HardiPlank Type
- Roof: Shingle
Condition
- New construction: No
- Year built: 2005
Details
- Builder name: Toll Brothers
Utilities & green energy
- Sewer: Public Sewer
- Water: Public
- Utilities for property: Electricity Connected, Natural Gas Connected, Sewer Connected, Water Connected
Community & neighborhood
Location
- Region: Raleigh
- Subdivision: Brier Creek Country Club
HOA & financial
HOA
- Has HOA: Yes
- HOA fee: $900 annually
- Amenities included: Management, Pool, Security
- Services included: Maintenance Grounds, Road Maintenance, Security, Storm Water Maintenance
Other financial information
- Additional fee information: Second HOA Fee $150 Monthly
Other
Other facts
- Road surface type: Asphalt
Price history
| Date | Event | Price |
|---|---|---|
| 2/22/2024 | Sold | $925,000+9%$270/sqft |
Source: | ||
| 1/22/2024 | Pending sale | $849,000$247/sqft |
Source: | ||
| 1/18/2024 | Listed for sale | $849,000+40.1%$247/sqft |
Source: | ||
| 9/14/2020 | Sold | $605,900-0.7%$177/sqft |
Source: | ||
| 8/18/2020 | Pending sale | $609,900$178/sqft |
Source: Long and Foster Real Estate #2336333 Report a problem | ||
Public tax history
| Year | Property taxes | Tax assessment |
|---|---|---|
| 2025 | $7,509 +8.1% | $858,763 |
| 2024 | $6,948 +9% | $858,763 +47.2% |
| 2023 | $6,377 +7.6% | $583,234 |
Find assessor info on the county website
Neighborhood: Northwest Raleigh
Nearby schools
GreatSchools rating
- 4/10Brier Creek ElementaryGrades: PK-5Distance: 0.6 mi
- 9/10Pine Hollow MiddleGrades: 6-8Distance: 4.2 mi
- 9/10Leesville Road HighGrades: 9-12Distance: 5 mi
Schools provided by the listing agent
- Elementary: Wake - Brier Creek
- Middle: Wake - Pine Hollow
- High: Wake - Leesville Road
Source: Doorify MLS. This data may not be complete. We recommend contacting the local school district to confirm school assignments for this home.
Get a cash offer in 3 minutes
Find out how much your home could sell for in as little as 3 minutes with a no-obligation cash offer.
Estimated market value$943,900
Get a cash offer in 3 minutes
Find out how much your home could sell for in as little as 3 minutes with a no-obligation cash offer.
Estimated market value
$943,900

