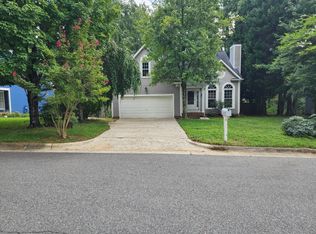CUL DE SAC ALERT! This gorgeous home sits nestled on the very back of a charming cul de sac. Literally no one will ever drive past your new home. You'll love sitting on the rocking chair front porch with your favorite beverage. Private, fenced backyard, granite countertops, 5 HUGE BEDROOMS! Large tub in master bath for relaxing at the end of a long day. Minutes away from 540 so it's easy to get where you're going. New roof over your head means you can sleep easy. This is a big home for the money!
This property is off market, which means it's not currently listed for sale or rent on Zillow. This may be different from what's available on other websites or public sources.
