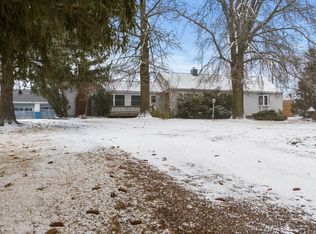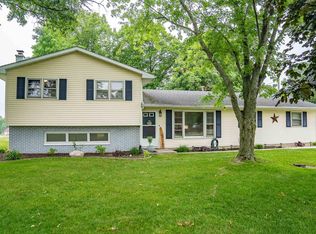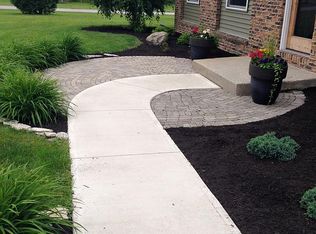16x40 prebuilt cabin, includes 4ft porch, metal roof, spray foam insulation, drywall, luxury vinyl plank flooring, 2-54” ceiling fans, 5 windows, 36” entry door and mini split(Mr Cool) for heat/air conditioning.
This property is off market, which means it's not currently listed for sale or rent on Zillow. This may be different from what's available on other websites or public sources.


