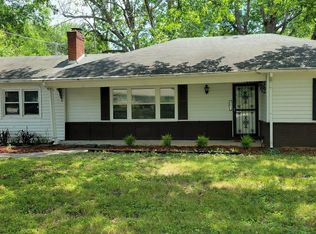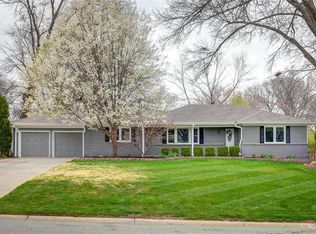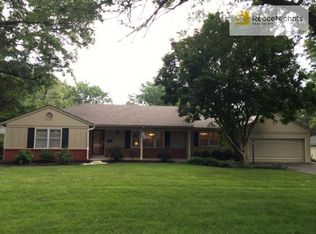Sold
Price Unknown
9631 State Line Rd, Kansas City, MO 64114
3beds
1,989sqft
Single Family Residence
Built in 1955
0.39 Acres Lot
$381,500 Zestimate®
$--/sqft
$2,506 Estimated rent
Home value
$381,500
$340,000 - $427,000
$2,506/mo
Zestimate® history
Loading...
Owner options
Explore your selling options
What's special
SO MUCH NEW! New windows, cabinetry, roof, you name it, it's new! Charming & newly renovated this 3 bedroom, 2.5 bath ranch is situated on an oversized lot just minutes from all of the best eating & shopping Kansas City has to offer! Gorgeous updates throughout including hardwood floors, paint, flooring, lighting & more! Two large living spaces each include cozy fireplaces, the eat-in kitchen boasts beautiful new cabinetry, quartz countertops & new appliances plus a half bath for guests. The home's formal dining room is spacious in size & gives access to the covered back patio. The large primary en-suite includes dual vanities & a newly tiled shower/tub combo. Two additional guest bedrooms and the home's second full bath complete the main level. A spacious two-car garage & large unfinished basement could easily be finished or used for storage.
Zillow last checked: 8 hours ago
Listing updated: February 14, 2025 at 10:59am
Listing Provided by:
Madison Moss (Harpst) 816-585-3255,
RE/MAX Innovations,
Paige O'Leary 816-225-0846,
RE/MAX Innovations
Bought with:
Stephanie Murphy, SP00234012
ReeceNichols - Leawood
Source: Heartland MLS as distributed by MLS GRID,MLS#: 2508275
Facts & features
Interior
Bedrooms & bathrooms
- Bedrooms: 3
- Bathrooms: 3
- Full bathrooms: 2
- 1/2 bathrooms: 1
Primary bedroom
- Level: Main
- Dimensions: 15 x 14
Bedroom 2
- Features: All Carpet
- Level: Main
- Dimensions: 11 x 13
Bedroom 3
- Level: Main
- Dimensions: 13 x 11
Primary bathroom
- Features: Double Vanity, Granite Counters
- Level: Main
- Dimensions: 9 x 8
Bathroom 2
- Features: Shower Only
- Level: Main
- Dimensions: 9 x 6
Dining room
- Level: Main
- Dimensions: 14 x 11
Half bath
- Features: Ceramic Tiles
- Level: Main
- Dimensions: 5 x 4
Hearth room
- Features: Fireplace
- Level: Main
- Dimensions: 18 x 15
Kitchen
- Features: Granite Counters
- Level: Main
- Dimensions: 19 x 9
Living room
- Features: Fireplace
- Level: Main
- Dimensions: 22 x 14
Heating
- Electric
Cooling
- Electric
Appliances
- Included: Cooktop, Dishwasher, Disposal
- Laundry: Electric Dryer Hookup, In Basement
Features
- Ceiling Fan(s), Pantry
- Flooring: Carpet, Laminate
- Basement: Full,Interior Entry,Sump Pump
- Number of fireplaces: 2
- Fireplace features: Family Room, Gas, Living Room
Interior area
- Total structure area: 1,989
- Total interior livable area: 1,989 sqft
- Finished area above ground: 1,989
- Finished area below ground: 0
Property
Parking
- Total spaces: 2
- Parking features: Attached, Garage Door Opener, Garage Faces Front, Off Street
- Attached garage spaces: 2
Features
- Patio & porch: Screened
Lot
- Size: 0.39 Acres
- Features: City Limits, Corner Lot
Details
- Additional structures: Garage(s)
- Parcel number: 48430010900000000
Construction
Type & style
- Home type: SingleFamily
- Architectural style: Traditional
- Property subtype: Single Family Residence
Materials
- Brick Trim, Vinyl Siding
- Roof: Composition
Condition
- Year built: 1955
Utilities & green energy
- Sewer: Public Sewer
- Water: Public
Community & neighborhood
Security
- Security features: Smoke Detector(s)
Location
- Region: Kansas City
- Subdivision: Lea Manor
HOA & financial
HOA
- Has HOA: Yes
- Services included: Snow Removal, Trash
- Association name: Lea Manor Associations
Other
Other facts
- Ownership: Investor
- Road surface type: Paved
Price history
| Date | Event | Price |
|---|---|---|
| 2/11/2025 | Sold | -- |
Source: | ||
| 1/7/2025 | Pending sale | $385,000$194/sqft |
Source: | ||
| 10/23/2024 | Price change | $385,000-3.7%$194/sqft |
Source: | ||
| 10/9/2024 | Price change | $399,900-2.5%$201/sqft |
Source: | ||
| 9/25/2024 | Price change | $410,000-1.9%$206/sqft |
Source: | ||
Public tax history
| Year | Property taxes | Tax assessment |
|---|---|---|
| 2024 | $5,717 +2.1% | $74,047 |
| 2023 | $5,602 +31.1% | $74,047 +51.1% |
| 2022 | $4,273 +0.3% | $49,020 |
Find assessor info on the county website
Neighborhood: Lea Manor
Nearby schools
GreatSchools rating
- 5/10Indian Creek Elementary SchoolGrades: K-5Distance: 1.1 mi
- 3/10Center Middle SchoolGrades: 6-8Distance: 1.2 mi
- 3/10Center Sr. HighGrades: 9-12Distance: 1.9 mi
Schools provided by the listing agent
- Elementary: Indian Creek
- Middle: Center
- High: Center
Source: Heartland MLS as distributed by MLS GRID. This data may not be complete. We recommend contacting the local school district to confirm school assignments for this home.
Get a cash offer in 3 minutes
Find out how much your home could sell for in as little as 3 minutes with a no-obligation cash offer.
Estimated market value$381,500
Get a cash offer in 3 minutes
Find out how much your home could sell for in as little as 3 minutes with a no-obligation cash offer.
Estimated market value
$381,500


