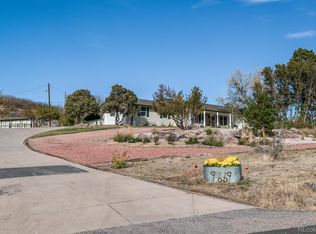Sold for $1,200,000 on 05/24/24
$1,200,000
9631 Sorrel Road, Castle Rock, CO 80108
6beds
4,089sqft
Single Family Residence
Built in 1971
1.84 Acres Lot
$1,209,200 Zestimate®
$293/sqft
$4,576 Estimated rent
Home value
$1,209,200
$1.12M - $1.31M
$4,576/mo
Zestimate® history
Loading...
Owner options
Explore your selling options
What's special
Wow! Location, Location - Located in Timeless Surrey Ridge - Close in Acreage Literally 5 Minutes from the Ridgegate Light Rail Station-10 Minutes from Park Meadows and 20 Minutes from DTC! Lots of Updating in this 4 Level Home, Carefully Positioned and Nestled on the Hillside, Surrounded by Lovely Mature Gardens *The Owners Have Loved and Cared for this Retreat for Well Over 30 Years*Don't Be Fooled by the Exterior as There are Plenty of Goodies on the Inside Including an "Inlaw Suite" Complete with Wet Bar, Two Bedrooms and a Full Bath. This Area is Perfect for Extended Family, Guests, Nanny, etc. The Updated Kitchen, Gorgeous Real Rock Wood Burning Fireplace, Newer Water Heater, Newer Pressure Tank, Newer Roof, and Fully Owned Solar Panels are Just a Few of the Many Features*Lots of Storage in the Finished Basement* Spacious Rooms Throughout*Light and Bright, the Sunshine Pours in through the Pella Windows*Enjoy the Many Outdoor Spaces Including the Covered Patio off the Kitchen, Private Deck off the Primary Suite and a Big Deck off the In-law Suite*Still Want More? There is Room for adding Your Own Outbuilding Which Could be an Additional Garage/Storage/Hobby or Perhaps Your Own Barn! Bring Your Horses and Enjoy Riding the Private Trails Plus Use of the Outdoor Riding Arena. There is So Much to Appreciate in This Home, it is a "Must See." Located on a Low Traffic Street with Lots of Daily Visits From the Local Wildlife*Paved County Maintained Roads, Natural Gas, Cable, - Don't Miss the Community Picnic Gathering Area Where Local Neighborhood Events are Held-Close to Everything!!
Zillow last checked: 8 hours ago
Listing updated: October 01, 2024 at 11:00am
Listed by:
Lesli Fritts 303-263-0558 LESLI@FRITTSTEAM.COM,
HomeSmart
Bought with:
Stephanie Bryant, 1156845
Huntington Properties LLC
Source: REcolorado,MLS#: 3275352
Facts & features
Interior
Bedrooms & bathrooms
- Bedrooms: 6
- Bathrooms: 4
- Full bathrooms: 3
- 1/2 bathrooms: 1
Primary bedroom
- Level: Upper
Bedroom
- Level: Basement
Bedroom
- Level: Upper
Bedroom
- Level: Upper
Bedroom
- Level: Upper
Bedroom
- Level: Upper
Primary bathroom
- Level: Upper
Bathroom
- Level: Lower
Bathroom
- Level: Upper
Bathroom
- Level: Upper
Bonus room
- Level: Upper
Den
- Level: Basement
Dining room
- Level: Main
Family room
- Level: Lower
Kitchen
- Level: Main
Laundry
- Level: Upper
Living room
- Level: Main
Utility room
- Level: Lower
Heating
- Active Solar, Baseboard, Heat Pump, Hot Water, Natural Gas
Cooling
- Has cooling: Yes
Appliances
- Included: Bar Fridge, Dishwasher, Disposal, Dryer, Microwave, Oven, Range, Refrigerator, Self Cleaning Oven, Washer, Water Softener
Features
- Ceiling Fan(s), Eat-in Kitchen, Entrance Foyer, Laminate Counters, Primary Suite, Smoke Free, Tile Counters, Walk-In Closet(s), Wet Bar
- Flooring: Carpet, Laminate, Wood
- Windows: Double Pane Windows, Window Coverings, Window Treatments
- Basement: Finished,Partial
- Number of fireplaces: 1
- Fireplace features: Family Room
Interior area
- Total structure area: 4,089
- Total interior livable area: 4,089 sqft
- Finished area above ground: 3,357
- Finished area below ground: 679
Property
Parking
- Total spaces: 2
- Parking features: Concrete, Electric Vehicle Charging Station(s)
- Carport spaces: 2
Features
- Levels: Multi/Split
- Patio & porch: Covered, Deck, Patio
- Exterior features: Garden, Private Yard, Rain Gutters
- Fencing: Partial
- Has view: Yes
- View description: Meadow
Lot
- Size: 1.84 Acres
- Features: Foothills, Landscaped, Many Trees, Near Public Transit, Secluded, Sprinklers In Front, Sprinklers In Rear
- Residential vegetation: Grassed, Mixed, Natural State, Wooded
Details
- Parcel number: R0158959
- Zoning: ER
- Special conditions: Standard
- Horses can be raised: Yes
- Horse amenities: Well Allows For
Construction
Type & style
- Home type: SingleFamily
- Architectural style: Traditional
- Property subtype: Single Family Residence
Materials
- Frame
- Foundation: Concrete Perimeter, Slab
- Roof: Composition
Condition
- Updated/Remodeled
- Year built: 1971
Utilities & green energy
- Water: Well
- Utilities for property: Cable Available, Electricity Connected, Internet Access (Wired), Natural Gas Connected, Phone Connected
Community & neighborhood
Location
- Region: Castle Rock
- Subdivision: Surrey Ridge
HOA & financial
HOA
- Has HOA: Yes
- HOA fee: $100 annually
- Amenities included: Park, Trail(s)
- Association name: Surrey Ridge HOA
- Association phone: 000-000-0000
Other
Other facts
- Listing terms: Cash,Conventional
- Ownership: Individual
- Road surface type: Paved
Price history
| Date | Event | Price |
|---|---|---|
| 5/24/2024 | Sold | $1,200,000-4%$293/sqft |
Source: | ||
| 4/18/2024 | Pending sale | $1,250,000$306/sqft |
Source: | ||
| 4/10/2024 | Listed for sale | $1,250,000$306/sqft |
Source: | ||
Public tax history
| Year | Property taxes | Tax assessment |
|---|---|---|
| 2025 | $5,174 -1.1% | $69,410 -4.1% |
| 2024 | $5,231 +39.3% | $72,360 -1% |
| 2023 | $3,756 -3.9% | $73,060 +36.5% |
Find assessor info on the county website
Neighborhood: 80108
Nearby schools
GreatSchools rating
- 6/10Buffalo Ridge Elementary SchoolGrades: PK-5Distance: 2.5 mi
- 8/10Rocky Heights Middle SchoolGrades: 6-8Distance: 2.1 mi
- 9/10Rock Canyon High SchoolGrades: 9-12Distance: 2.3 mi
Schools provided by the listing agent
- Elementary: Buffalo Ridge
- Middle: Rocky Heights
- High: Rock Canyon
- District: Douglas RE-1
Source: REcolorado. This data may not be complete. We recommend contacting the local school district to confirm school assignments for this home.
Get a cash offer in 3 minutes
Find out how much your home could sell for in as little as 3 minutes with a no-obligation cash offer.
Estimated market value
$1,209,200
Get a cash offer in 3 minutes
Find out how much your home could sell for in as little as 3 minutes with a no-obligation cash offer.
Estimated market value
$1,209,200
