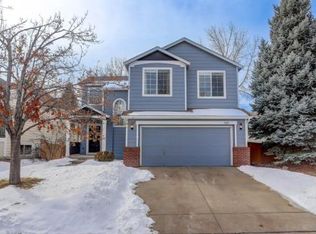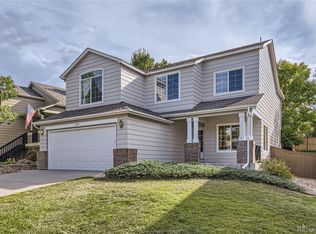Your new home is adorable and centrally located in Highlands Ranch with great proximity to everything the community has to offer. A new insulated garage door, New paint, newly refinished hardwood floors, and new trim welcome you home. Enter into the huge vaulted ceiling dining room or, think family, living, study, can be what you need it to be. Keep on strolling into the large well-appointed eat-in kitchen with white cabinets, newer LG stainless steel appliances and offering the rare slider to the back deck. Since we're here, enjoy the Colorado lifestyle on the huge deck all while still providing enough yard for other activities, or maybe the family pet. The lower level also features a slider to the deck and is designed as the family room with a gas fireplace and easy access to the powder room and garage. Upstairs is a great loft area for a desk or homework station, 2nd and 3rd bedroom with jack and jill bath. The master suite is huge with vaulted ceilings, his and hers closets, and large double vanity bathroom. With it's new carpet the garden level basement offers 2 rooms, could be a non-conforming bedroom and a fantastic office for your WFH lifestyle. So close to Falcon Park, Highlands Ranch High School, Cresthill middle school, eastridge rec center, shopping, C-470. This home is convenient and not to be missed.
This property is off market, which means it's not currently listed for sale or rent on Zillow. This may be different from what's available on other websites or public sources.

