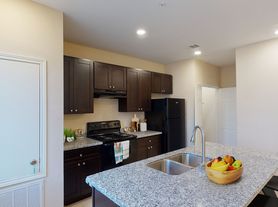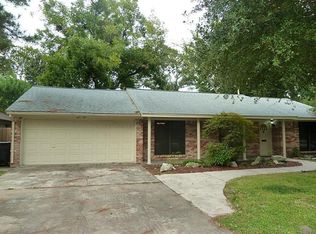This newly renovated and updated home is ready for immediate move-in!! New tile throughout most of the house(except for the bedrooms), house was painted, updated kitchen with new: countertops, gas range and vent hood, backsplash; updated bathrooms with new countertops. Your family is certain to enjoy the thoughtful family friendly floor plan design and remarkable decor this newly updated home has to offer. The rich details of the traditional front elevation add charm. This home offers 3 bdrms, 2 full baths and 2 car garage. The kitchen(refrigerator included) and breakfast areas are adjacent to the family room. Friends & family will gravitate to the large outdoor covered patio and beautifully landscaped yard.
Copyright notice - Data provided by HAR.com 2022 - All information provided should be independently verified.
House for rent
$2,250/mo
9631 Philmont Dr, Houston, TX 77080
3beds
1,530sqft
Price may not include required fees and charges.
Singlefamily
Available now
No pets
Electric, ceiling fan
Common area laundry
2 Attached garage spaces parking
Natural gas
What's special
Updated bathroomsLarge outdoor covered patioNew countertopsTraditional front elevationBeautifully landscaped yardRemarkable decorGas range
- 6 days |
- -- |
- -- |
Travel times
Zillow can help you save for your dream home
With a 6% savings match, a first-time homebuyer savings account is designed to help you reach your down payment goals faster.
Offer exclusive to Foyer+; Terms apply. Details on landing page.
Facts & features
Interior
Bedrooms & bathrooms
- Bedrooms: 3
- Bathrooms: 2
- Full bathrooms: 2
Rooms
- Room types: Breakfast Nook, Family Room
Heating
- Natural Gas
Cooling
- Electric, Ceiling Fan
Appliances
- Included: Dishwasher, Disposal, Microwave, Oven, Range, Refrigerator
- Laundry: Common Area, Electric Dryer Hookup, Hookups, Washer Hookup
Features
- All Bedrooms Down, Ceiling Fan(s), Crown Molding, En-Suite Bath
- Flooring: Carpet, Tile
Interior area
- Total interior livable area: 1,530 sqft
Property
Parking
- Total spaces: 2
- Parking features: Attached, Driveway, Covered
- Has attached garage: Yes
- Details: Contact manager
Features
- Stories: 1
- Exterior features: All Bedrooms Down, Architecture Style: Ranch Rambler, Attached, Back Yard, Common Area, Crown Molding, Driveway, Electric Dryer Hookup, En-Suite Bath, Garage Door Opener, Heating: Gas, Lot Features: Back Yard, Subdivided, Patio/Deck, Pets - No, Sprinkler System, Subdivided, Washer Hookup
Details
- Parcel number: 1025640000019
Construction
Type & style
- Home type: SingleFamily
- Architectural style: RanchRambler
- Property subtype: SingleFamily
Condition
- Year built: 1970
Community & HOA
Location
- Region: Houston
Financial & listing details
- Lease term: Long Term
Price history
| Date | Event | Price |
|---|---|---|
| 10/17/2025 | Listed for rent | $2,250$1/sqft |
Source: | ||
| 10/17/2023 | Listing removed | -- |
Source: | ||
| 9/27/2023 | Pending sale | $334,900$219/sqft |
Source: | ||
| 8/18/2023 | Price change | $334,900-4.3%$219/sqft |
Source: | ||
| 7/23/2023 | Price change | $349,900-5.4%$229/sqft |
Source: | ||

