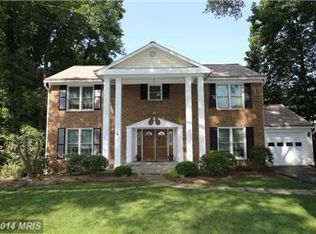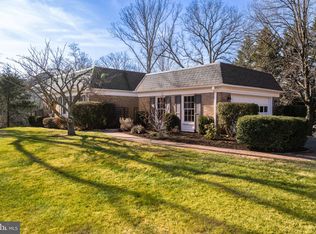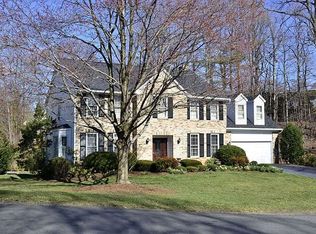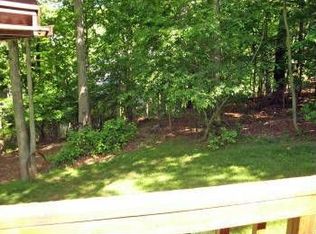This amazing top to bottom renovated home appears small from the outside and it surprises all who enter. Mins from downtown Vienna and Tysons Corner. Walk to Wolf Trap! Quality & craftsmanship flow throughout this gorgeous Home.
This property is off market, which means it's not currently listed for sale or rent on Zillow. This may be different from what's available on other websites or public sources.



