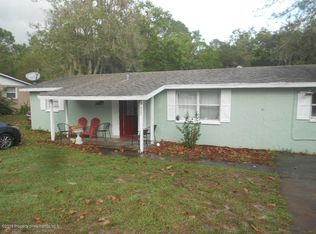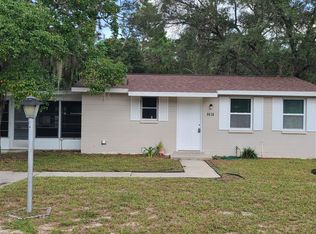Sold for $208,000
$208,000
9630 River Rd, Spring Hill, FL 34608
3beds
1,156sqft
Single Family Residence
Built in 1977
7,405.2 Square Feet Lot
$195,700 Zestimate®
$180/sqft
$1,894 Estimated rent
Home value
$195,700
$170,000 - $225,000
$1,894/mo
Zestimate® history
Loading...
Owner options
Explore your selling options
What's special
Active under contract accepting back up offers. This Wonderful Repaired Sinkhole Home has three bedrooms one and a half bathrooms and an oversized one car garage. Features include a new hot water heater, the interior of the home was freshly painted in June 2024, Brand new 30 year three dimensional roof and a brand new electrical panel will be installed prior to closing. The tile and wood laminate floors make for easy maintenance, and the oversized 15.3 X 20.6 one car garage and detached building provide plenty of storage space. The spacious Living Room is a relaxing space and it flows seamlessly into the dining room. The kitchen is a chef's dream with a large pantry and lots of cabinets and countertops for meal prep. The master bedroom has a large walk-in closet and its own half bathroom making it a peaceful retreat, while the second bedroom is spacious and bright. The third bedroom has two closets and measures 19.2 X 11.3 and offers a private entrance. The guest bathroom has been updated with a beautifully tiled shower, glass shower doors and new fixtures. There is a relaxing screened in porch open to the fenced in back yard and a huge detatched building in the backyard that measures 10 X 12.4. Located near shopping and medical facilities, this home is convenient and move-in ready. Priced at just $229,900, it won't last long!
Zillow last checked: 8 hours ago
Listing updated: November 15, 2024 at 08:18pm
Listed by:
Jacqueline M. King 352-650-8920,
Keller Williams-Elite Partners
Bought with:
Paid Reciprocal Greater Tampa Realtors-Buyer
Paid Reciprocal Office
Source: HCMLS,MLS#: 2238986
Facts & features
Interior
Bedrooms & bathrooms
- Bedrooms: 3
- Bathrooms: 2
- Full bathrooms: 1
- 1/2 bathrooms: 1
Primary bedroom
- Area: 139.36
- Dimensions: 13.4x10.4
Bedroom 2
- Area: 100
- Dimensions: 10x10
Bedroom 3
- Area: 216.96
- Dimensions: 19.2x11.3
Dining room
- Area: 50.48
- Dimensions: 7.11x7.1
Kitchen
- Area: 92.72
- Dimensions: 12.2x7.6
Living room
- Area: 259.29
- Dimensions: 20.1x12.9
Other
- Description: Screened Porch
- Area: 154.81
- Dimensions: 13.7x11.3
Other
- Description: Garage
- Area: 315.18
- Dimensions: 15.3x20.6
Workshop
- Area: 124
- Dimensions: 10x12.4
Heating
- Central, Electric
Cooling
- Central Air, Electric
Appliances
- Included: Dishwasher, Electric Oven, Microwave, Refrigerator
Features
- Built-in Features, Ceiling Fan(s), Open Floorplan, Pantry, Walk-In Closet(s), Other, Split Plan
- Flooring: Laminate, Tile, Wood, Other
- Has fireplace: No
Interior area
- Total structure area: 1,156
- Total interior livable area: 1,156 sqft
Property
Parking
- Total spaces: 1
- Parking features: Garage
- Garage spaces: 1
Features
- Levels: One
- Stories: 1
- Patio & porch: Patio, Porch, Screened
- Fencing: Wood
Lot
- Size: 7,405 sqft
- Dimensions: 75 x 100
- Features: Other
Details
- Additional structures: Shed(s)
- Parcel number: R32 323 17 5250 1719 0070
- Zoning: PDP
- Zoning description: Planned Development Project
Construction
Type & style
- Home type: SingleFamily
- Architectural style: Ranch
- Property subtype: Single Family Residence
Materials
- Block, Concrete, Stucco
- Roof: Shingle
Condition
- Fixer
- New construction: No
- Year built: 1977
Utilities & green energy
- Electric: 220 Volts
- Sewer: Public Sewer
- Water: Public
- Utilities for property: Cable Available, Electricity Available
Community & neighborhood
Security
- Security features: Smoke Detector(s)
Location
- Region: Spring Hill
- Subdivision: Spring Hill Unit 25
Other
Other facts
- Listing terms: Cash,Conventional,Other
- Road surface type: Paved
Price history
| Date | Event | Price |
|---|---|---|
| 8/16/2024 | Sold | $208,000-5.4%$180/sqft |
Source: | ||
| 7/9/2024 | Pending sale | $219,900$190/sqft |
Source: | ||
| 6/28/2024 | Price change | $219,900-4%$190/sqft |
Source: | ||
| 6/10/2024 | Price change | $229,000-0.4%$198/sqft |
Source: | ||
| 6/10/2024 | Listed for sale | $229,900+259.2%$199/sqft |
Source: | ||
Public tax history
| Year | Property taxes | Tax assessment |
|---|---|---|
| 2024 | $2,834 +5.5% | $130,609 +10% |
| 2023 | $2,687 +6.4% | $118,735 +10% |
| 2022 | $2,525 +17.5% | $107,941 +10% |
Find assessor info on the county website
Neighborhood: 34608
Nearby schools
GreatSchools rating
- 3/10Explorer K-8Grades: PK-8Distance: 0.7 mi
- 2/10Central High SchoolGrades: 9-12Distance: 6.7 mi
Schools provided by the listing agent
- Elementary: Explorer K-8
- Middle: Fox Chapel
- High: Central
Source: HCMLS. This data may not be complete. We recommend contacting the local school district to confirm school assignments for this home.
Get a cash offer in 3 minutes
Find out how much your home could sell for in as little as 3 minutes with a no-obligation cash offer.
Estimated market value$195,700
Get a cash offer in 3 minutes
Find out how much your home could sell for in as little as 3 minutes with a no-obligation cash offer.
Estimated market value
$195,700

