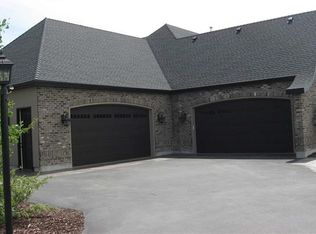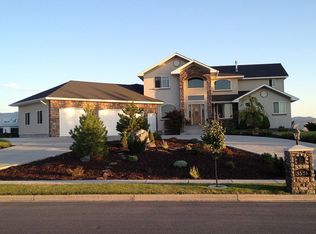9630 N Ridgewood Rd, Pocatello, ID 83201 is a single family home that contains 5,522 sq ft and was built in 1979. It contains 6 bedrooms and 5 bathrooms.
The Zestimate for this house is $934,700. The Rent Zestimate for this home is $3,540/mo.
Sold
Street View
Price Unknown
9630 N Ridgewood Rd, Pocatello, ID 83201
6beds
5baths
5,522sqft
SingleFamily
Built in 1979
1.5 Acres Lot
$934,700 Zestimate®
$--/sqft
$3,540 Estimated rent
Home value
$934,700
$888,000 - $981,000
$3,540/mo
Zestimate® history
Loading...
Owner options
Explore your selling options
What's special
Facts & features
Interior
Bedrooms & bathrooms
- Bedrooms: 6
- Bathrooms: 5
Heating
- Heat pump
Cooling
- None
Features
- Basement: Finished
- Has fireplace: Yes
Interior area
- Total interior livable area: 5,522 sqft
Property
Parking
- Parking features: Garage - Attached, Garage - Detached
Features
- Exterior features: Brick
Lot
- Size: 1.50 Acres
Details
- Parcel number: RPR3851009502
Construction
Type & style
- Home type: SingleFamily
Materials
- Foundation: Concrete
- Roof: Composition
Condition
- Year built: 1979
Community & neighborhood
Location
- Region: Pocatello
Price history
| Date | Event | Price |
|---|---|---|
| 12/16/2025 | Sold | -- |
Source: Agent Provided Report a problem | ||
| 11/13/2025 | Pending sale | $999,999$181/sqft |
Source: | ||
| 8/19/2025 | Price change | $999,999-16%$181/sqft |
Source: | ||
| 7/3/2025 | Price change | $1,190,000-11.9%$216/sqft |
Source: | ||
| 5/12/2025 | Listed for sale | $1,350,000-9.9%$244/sqft |
Source: | ||
Public tax history
| Year | Property taxes | Tax assessment |
|---|---|---|
| 2025 | -- | $834,160 +8.9% |
| 2024 | $3,951 +17.5% | $765,989 -4.2% |
| 2023 | $3,361 -29.8% | $799,923 -1.8% |
Find assessor info on the county website
Neighborhood: 83201
Nearby schools
GreatSchools rating
- 9/10Edahow Elementary SchoolGrades: K-5Distance: 1.2 mi
- 8/10Franklin Middle SchoolGrades: 6-8Distance: 2.5 mi
- 8/10Highland High SchoolGrades: 9-12Distance: 1.4 mi

