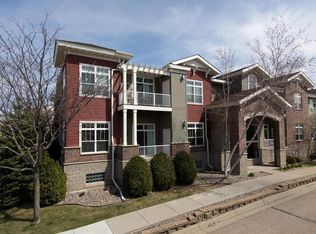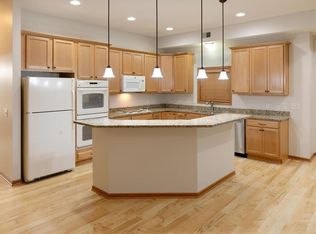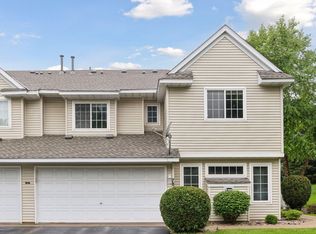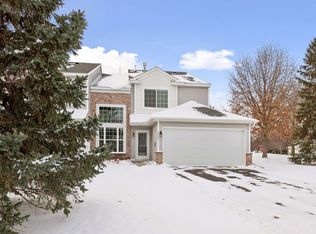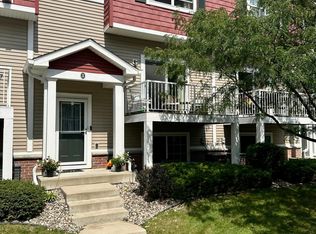Welcome to carefree one-level living in this sun filled, corner unit located in prime Chanhassen location! 10ft. ceilings, walls of windows and open floor plan make this a great choice for your next home. Inviting, spacious entry that opens into the main living space with a stone gas fireplace. Open kitchen with new refrigerator, double ovens, cooktop, microwave, quartz countertops and breakfast bar. New LVP flooring in kitchen and dining room and new carpet throughout the unit. The large primary bedroom boasts a walk-in closet and a large full bathroom complete with separate shower, soaking tub and double sink vanity. Enjoy morning coffee or quiet evenings on your private deck! Secure, quiet building with only 12 units, elevator and underground heated parking complete with car wash. This unit features 2 parking stalls and private storage closet. Enjoy the community pool, walking paths, playground and convenient access to shopping, schools and major highways!
Active
$275,000
9630 Independence Cir UNIT 201, Chanhassen, MN 55317
2beds
1,328sqft
Est.:
Residential
Built in 2007
1,306.8 Square Feet Lot
$-- Zestimate®
$207/sqft
$739/mo HOA
What's special
Stone gas fireplaceBreakfast barLvp flooringCorner unitOpen floor planWalls of windowsSeparate shower
- 76 days |
- 312 |
- 7 |
Zillow last checked: 8 hours ago
Listing updated: 19 hours ago
Listed by:
Bruce and Sue Wolf 612-720-1296,
Edina Realty, Inc.,
Andrew J Wolf 952-451-8161
Source: NorthstarMLS as distributed by MLS GRID,MLS#: 6794792
Tour with a local agent
Facts & features
Interior
Bedrooms & bathrooms
- Bedrooms: 2
- Bathrooms: 2
- Full bathrooms: 2
Bedroom
- Level: Main
- Area: 208 Square Feet
- Dimensions: 16x13
Bedroom 2
- Level: Main
- Area: 132 Square Feet
- Dimensions: 12x11
Deck
- Level: Main
- Area: 72 Square Feet
- Dimensions: 12x6
Dining room
- Level: Main
- Area: 110 Square Feet
- Dimensions: 11x10
Foyer
- Level: Main
- Area: 70 Square Feet
- Dimensions: 10x7
Kitchen
- Level: Main
- Area: 143 Square Feet
- Dimensions: 13x11
Living room
- Level: Main
- Area: 208 Square Feet
- Dimensions: 16x13
Heating
- Forced Air
Cooling
- Central Air
Appliances
- Included: Cooktop, Dishwasher, Disposal, Double Oven, Dryer, Exhaust Fan, Microwave, Refrigerator, Wall Oven, Washer
- Laundry: In Unit
Features
- Basement: None
- Number of fireplaces: 1
- Fireplace features: Gas, Living Room
Interior area
- Total structure area: 1,328
- Total interior livable area: 1,328 sqft
- Finished area above ground: 1,328
- Finished area below ground: 0
Property
Parking
- Total spaces: 2
- Parking features: Garage Door Opener, Heated Garage, Insulated Garage, Garage, Underground
- Garage spaces: 2
- Has uncovered spaces: Yes
Accessibility
- Accessibility features: Accessible Elevator Installed, No Stairs Internal
Features
- Levels: One
- Stories: 1
- Patio & porch: Deck
- Has private pool: Yes
- Pool features: Shared
- Fencing: None
Lot
- Size: 1,306.8 Square Feet
Details
- Foundation area: 1328
- Parcel number: 254260707
- Zoning description: Residential-Multi-Family
Construction
Type & style
- Home type: SingleFamily
- Property subtype: Residential
- Attached to another structure: Yes
Materials
- Roof: Age 8 Years or Less
Condition
- New construction: No
- Year built: 2007
Utilities & green energy
- Electric: Circuit Breakers
- Gas: Natural Gas
- Sewer: City Sewer/Connected
- Water: City Water/Connected
Community & HOA
Community
- Security: Fire Sprinkler System
- Subdivision: Liberty On Bluff Creek Condos
HOA
- Has HOA: Yes
- Amenities included: Car Wash, Elevator(s), Fire Sprinkler System, In-Ground Sprinkler System, Lobby Entrance
- Services included: Hazard Insurance, Lawn Care, Maintenance Grounds, Professional Mgmt, Sewer, Shared Amenities, Snow Removal, Water
- HOA fee: $739 monthly
- HOA name: Rowcal
- HOA phone: 719-471-1703
Location
- Region: Chanhassen
Financial & listing details
- Price per square foot: $207/sqft
- Tax assessed value: $261,400
- Annual tax amount: $2,726
- Date on market: 9/25/2025
- Cumulative days on market: 70 days
Estimated market value
Not available
Estimated sales range
Not available
Not available
Price history
Price history
| Date | Event | Price |
|---|---|---|
| 12/10/2025 | Listing removed | $1,850$1/sqft |
Source: Zillow Rentals Report a problem | ||
| 12/3/2025 | Listed for rent | $1,850$1/sqft |
Source: Zillow Rentals Report a problem | ||
| 9/25/2025 | Listed for sale | $275,000-6.8%$207/sqft |
Source: | ||
| 9/25/2025 | Listing removed | $295,000$222/sqft |
Source: | ||
| 9/9/2025 | Price change | $295,000-1.7%$222/sqft |
Source: | ||
Public tax history
Public tax history
| Year | Property taxes | Tax assessment |
|---|---|---|
| 2024 | $2,616 +4.2% | $261,400 +3.4% |
| 2023 | $2,510 +0.4% | $252,700 +3.4% |
| 2022 | $2,500 +8.7% | $244,500 +14.8% |
Find assessor info on the county website
BuyAbility℠ payment
Est. payment
$2,406/mo
Principal & interest
$1351
HOA Fees
$739
Other costs
$316
Climate risks
Neighborhood: 55317
Nearby schools
GreatSchools rating
- 9/10Bluff Creek Elementary SchoolGrades: K-5Distance: 2.2 mi
- 8/10Chaska Middle School WestGrades: 6-8Distance: 2.1 mi
- 9/10Chanhassen High SchoolGrades: 9-12Distance: 1.1 mi
- Loading
- Loading
