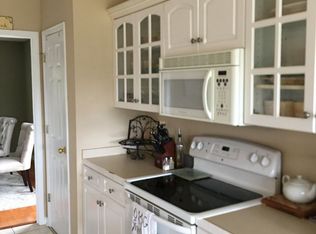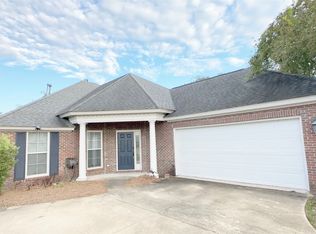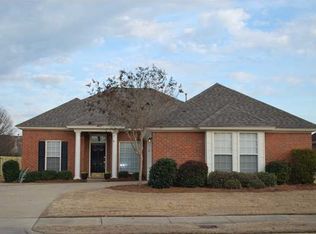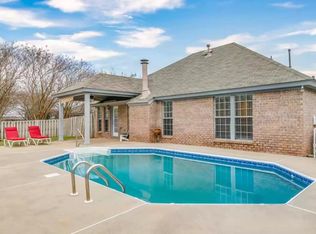Sold for $265,000 on 05/20/25
$265,000
9630 Greythorne Way, Montgomery, AL 36117
3beds
2baths
1,714sqft
SingleFamily
Built in 2001
9,915 Square Feet Lot
$273,400 Zestimate®
$155/sqft
$1,956 Estimated rent
Home value
$273,400
$241,000 - $312,000
$1,956/mo
Zestimate® history
Loading...
Owner options
Explore your selling options
What's special
Located in Deer Creek. All floor is wooden except kitchen. Gas fire place, 2 car garage. Washer and dryer are not included.
Renter is responsible for utilities payment. No pet and no smokers. Renter is to cut the grass.
Facts & features
Interior
Bedrooms & bathrooms
- Bedrooms: 3
- Bathrooms: 2
Heating
- Forced air, Electric, Gas
Cooling
- Other
Appliances
- Laundry: None
Features
- Flooring: Hardwood
- Has fireplace: Yes
Interior area
- Total interior livable area: 1,714 sqft
Property
Parking
- Total spaces: 2
- Parking features: Garage - Detached
Features
- Exterior features: Wood, Brick
Lot
- Size: 9,915 sqft
Details
- Parcel number: 0908340004113000
Construction
Type & style
- Home type: SingleFamily
Materials
- Wood
- Foundation: Slab
- Roof: Asphalt
Condition
- Year built: 2001
Community & neighborhood
Location
- Region: Montgomery
HOA & financial
HOA
- Has HOA: Yes
- HOA fee: $189 monthly
Other
Other facts
- Cooling System: Air Conditioning
- Laundry: None
- Parking Type: Garage
Price history
| Date | Event | Price |
|---|---|---|
| 5/20/2025 | Sold | $265,000-1.8%$155/sqft |
Source: Public Record | ||
| 5/20/2025 | Pending sale | $269,900$157/sqft |
Source: MAAR #574252 | ||
| 4/17/2025 | Contingent | $269,900$157/sqft |
Source: MAAR #574252 | ||
| 4/11/2025 | Listed for sale | $269,900+46.7%$157/sqft |
Source: MAAR #574252 | ||
| 8/5/2022 | Listing removed | -- |
Source: Zillow Rental Manager | ||
Public tax history
| Year | Property taxes | Tax assessment |
|---|---|---|
| 2024 | $2,265 +0.5% | $46,700 +0.5% |
| 2023 | $2,253 +226.7% | $46,460 +132.1% |
| 2022 | $690 +9.1% | $20,020 |
Find assessor info on the county website
Neighborhood: 36117
Nearby schools
GreatSchools rating
- 8/10Wynton M Blount Elementary SchoolGrades: PK-5Distance: 1.1 mi
- 4/10Carr Middle SchoolGrades: 6-8Distance: 0.9 mi
- 4/10Park Crossing High SchoolGrades: 9-12Distance: 1.9 mi

Get pre-qualified for a loan
At Zillow Home Loans, we can pre-qualify you in as little as 5 minutes with no impact to your credit score.An equal housing lender. NMLS #10287.



