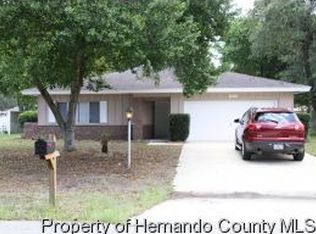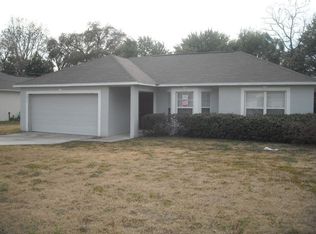Sold for $240,000 on 08/20/25
$240,000
9630 Eldridge Rd, Spring Hill, FL 34608
2beds
1,284sqft
Single Family Residence
Built in 1979
10,000 Square Feet Lot
$236,100 Zestimate®
$187/sqft
$1,580 Estimated rent
Home value
$236,100
$208,000 - $267,000
$1,580/mo
Zestimate® history
Loading...
Owner options
Explore your selling options
What's special
This Dandy Well Kept Home is Move in Condition. It has a very Open Floor Plan, workable kitchen looking out to larger Family Room. The primary bedroom, has a walk-in closet, and bath with shower. There is Laminate Flooring Through-out. The Second Bedroom, is nice sized . The Roof was replaced in 2011, the air conditioning in 2021, newer window replacements in 2018. Walk outside to the screened in lanai overlooking a beautiful (oversized) fenced backyard, meticulously maintained and a pavered patio area. There is no HOA, No CDD, NO FLOOD ZONE, AND is located on a very nice street with newer homes. There is also a Bus Stop within steps. Again, the backyard offers much privacy.
Zillow last checked: 8 hours ago
Listing updated: August 20, 2025 at 12:26pm
Listing Provided by:
Joyce Ratliff 727-243-7333,
RE/MAX ALLIANCE GROUP 727-845-4321
Bought with:
Jon Grasse, 3574737
LPT REALTY, LLC
Source: Stellar MLS,MLS#: W7876275 Originating MLS: West Pasco
Originating MLS: West Pasco

Facts & features
Interior
Bedrooms & bathrooms
- Bedrooms: 2
- Bathrooms: 2
- Full bathrooms: 2
Primary bedroom
- Features: Walk-In Closet(s)
- Level: First
- Area: 176 Square Feet
- Dimensions: 16x11
Bedroom 2
- Features: Built-in Closet
- Level: First
- Area: 132 Square Feet
- Dimensions: 11x12
Dining room
- Level: First
- Area: 132 Square Feet
- Dimensions: 11x12
Family room
- Level: First
- Area: 176 Square Feet
- Dimensions: 16x11
Kitchen
- Level: First
- Area: 64 Square Feet
- Dimensions: 8x8
Living room
- Level: First
- Area: 209 Square Feet
- Dimensions: 19x11
Heating
- Central
Cooling
- Central Air
Appliances
- Included: Dryer, Range, Refrigerator, Washer
- Laundry: In Garage
Features
- Ceiling Fan(s), Kitchen/Family Room Combo, Living Room/Dining Room Combo, Open Floorplan, Walk-In Closet(s)
- Flooring: Laminate
- Doors: Sliding Doors
- Has fireplace: No
Interior area
- Total structure area: 1,659
- Total interior livable area: 1,284 sqft
Property
Parking
- Total spaces: 1
- Parking features: Garage - Attached
- Attached garage spaces: 1
Features
- Levels: One
- Stories: 1
- Exterior features: Storage
Lot
- Size: 10,000 sqft
- Dimensions: 80 x 125
Details
- Parcel number: R3232317507003720040
- Zoning: SFR
- Special conditions: None
Construction
Type & style
- Home type: SingleFamily
- Property subtype: Single Family Residence
Materials
- Block, Stucco
- Foundation: Slab
- Roof: Shingle
Condition
- New construction: No
- Year built: 1979
Utilities & green energy
- Sewer: Septic Tank
- Water: Public
- Utilities for property: Cable Connected, Electricity Connected
Community & neighborhood
Location
- Region: Spring Hill
- Subdivision: SPRING HILL
HOA & financial
HOA
- Has HOA: No
Other fees
- Pet fee: $0 monthly
Other financial information
- Total actual rent: 0
Other
Other facts
- Listing terms: Cash,Conventional,FHA,VA Loan
- Ownership: Fee Simple
- Road surface type: Paved
Price history
| Date | Event | Price |
|---|---|---|
| 8/20/2025 | Sold | $240,000-4%$187/sqft |
Source: | ||
| 6/20/2025 | Pending sale | $250,000$195/sqft |
Source: | ||
| 6/9/2025 | Listed for sale | $250,000$195/sqft |
Source: | ||
Public tax history
| Year | Property taxes | Tax assessment |
|---|---|---|
| 2024 | $2,366 -12.2% | $181,169 +3% |
| 2023 | $2,695 +3.5% | $175,892 +3% |
| 2022 | $2,605 +246.4% | $170,769 +204.1% |
Find assessor info on the county website
Neighborhood: 34608
Nearby schools
GreatSchools rating
- 6/10Suncoast Elementary SchoolGrades: PK-5Distance: 2.2 mi
- 4/10Fox Chapel Middle SchoolGrades: 6-8Distance: 3.7 mi
- 2/10Central High SchoolGrades: 9-12Distance: 8.5 mi
Get a cash offer in 3 minutes
Find out how much your home could sell for in as little as 3 minutes with a no-obligation cash offer.
Estimated market value
$236,100
Get a cash offer in 3 minutes
Find out how much your home could sell for in as little as 3 minutes with a no-obligation cash offer.
Estimated market value
$236,100

