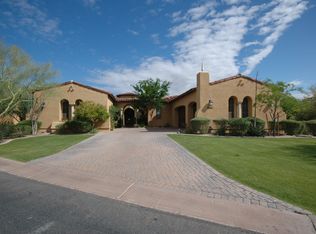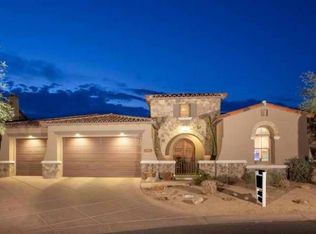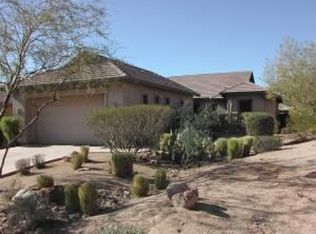Hardwood floors greet you as you enter the double front doors and continue in all the living spaces and den. Remodel includes new cabinets throughout the home, gourmet kitchen with new counters and backsplash , new showers and vanities and new tile floor. Baseboards, canned lighting and plumbing fixtures also new. Combine this with a remodeled backyard (2017) with freshened landscaping to highlight the outside spaces. This courtyard home is exquisite and ready to move into. 2020-09-16
This property is off market, which means it's not currently listed for sale or rent on Zillow. This may be different from what's available on other websites or public sources.


