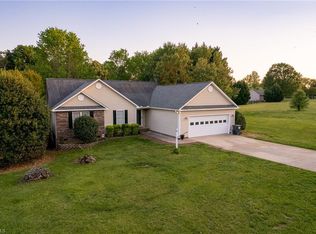Closed
$450,000
9630 Cool Springs Rd, Woodleaf, NC 27054
3beds
1,518sqft
Modular
Built in 1997
5.56 Acres Lot
$421,100 Zestimate®
$296/sqft
$1,775 Estimated rent
Home value
$421,100
$396,000 - $446,000
$1,775/mo
Zestimate® history
Loading...
Owner options
Explore your selling options
What's special
Charming country homestead on 5.56 picturesque acres—perfect for those seeking space, serenity, and self-sufficiency. This beautifully updated home features fresh interior paint, remodeled bathrooms, new carpet, closet systems throughout, and high-efficiency Pella 350 windows. The kitchen shines with updated hardware and new appliances. Enjoy comfort year-round with a 2020 HVAC system with an air scrubber and new ceiling fans throughout. Thoughtful additions include barn doors on the laundry area, a whole-house water filter, and blown-in insulation. Exterior perks include a concrete pad, raised gardens, mature trees, and a pergola-covered patio. Ideal for homesteaders, the property boasts a large chicken coop with run, a second shed with run, a 14x40 workshop, and a new surface tank at the wellhead. The insulated garage offers epoxy floors, built-in cabinets, a mini-split, and upgraded electrical. Septic pumped in 2024. A rare country retreat blending modern upgrades with rural charm!
Zillow last checked: 8 hours ago
Listing updated: May 20, 2025 at 08:38am
Listing Provided by:
Ginny Barker ginnybarker@kw.com,
Keller Williams Unified
Bought with:
Laurie Norman
Keller Williams South Park
Source: Canopy MLS as distributed by MLS GRID,MLS#: 4239751
Facts & features
Interior
Bedrooms & bathrooms
- Bedrooms: 3
- Bathrooms: 2
- Full bathrooms: 2
- Main level bedrooms: 3
Primary bedroom
- Level: Main
- Area: 262.59 Square Feet
- Dimensions: 16' 4" X 16' 1"
Bedroom s
- Level: Main
- Area: 131.91 Square Feet
- Dimensions: 12' 1" X 10' 11"
Bedroom s
- Level: Main
- Area: 156.07 Square Feet
- Dimensions: 12' 11" X 12' 1"
Bathroom full
- Level: Main
- Area: 90.97 Square Feet
- Dimensions: 9' 9" X 9' 4"
Bathroom full
- Level: Main
- Area: 49.53 Square Feet
- Dimensions: 9' 9" X 5' 1"
Dining area
- Level: Main
- Area: 117 Square Feet
- Dimensions: 13' 3" X 8' 10"
Kitchen
- Level: Main
- Area: 156.75 Square Feet
- Dimensions: 13' 3" X 11' 10"
Laundry
- Level: Main
- Area: 21.31 Square Feet
- Dimensions: 7' 9" X 2' 9"
Living room
- Level: Main
- Area: 268.71 Square Feet
- Dimensions: 20' 8" X 13' 0"
Heating
- Heat Pump
Cooling
- Ceiling Fan(s), Central Air, Heat Pump
Appliances
- Included: Dishwasher, Electric Range, Electric Water Heater, Microwave, Plumbed For Ice Maker, Self Cleaning Oven
- Laundry: In Hall, Laundry Closet, Main Level
Features
- Flooring: Carpet, Wood
- Doors: Screen Door(s), Sliding Doors, Storm Door(s)
- Windows: Insulated Windows
- Has basement: No
- Attic: Pull Down Stairs
Interior area
- Total structure area: 1,518
- Total interior livable area: 1,518 sqft
- Finished area above ground: 1,518
- Finished area below ground: 0
Property
Parking
- Total spaces: 2
- Parking features: Driveway, Attached Garage, Garage Door Opener, Garage Faces Side, Keypad Entry, Garage on Main Level
- Attached garage spaces: 2
- Has uncovered spaces: Yes
- Details: Tree lined driveway is gravel. Concrete pad in front of garage door.
Features
- Levels: One
- Stories: 1
- Patio & porch: Patio, Rear Porch
- Exterior features: Fire Pit
- Fencing: Partial
Lot
- Size: 5.56 Acres
- Dimensions: 2 parcels see plat
- Features: Cleared, Level, Pasture, Wooded, Views
Details
- Additional structures: Outbuilding, Shed(s), Workshop, Other
- Additional parcels included: 813084
- Parcel number: 813083
- Zoning: SFR
- Special conditions: Standard
Construction
Type & style
- Home type: SingleFamily
- Architectural style: Ranch
- Property subtype: Modular
Materials
- Vinyl
- Foundation: Crawl Space
- Roof: Shingle
Condition
- New construction: No
- Year built: 1997
Utilities & green energy
- Sewer: Septic Installed
- Water: Well
- Utilities for property: Cable Available, Electricity Connected
Community & neighborhood
Security
- Security features: Security System, Smoke Detector(s)
Location
- Region: Woodleaf
- Subdivision: None
Other
Other facts
- Listing terms: Cash,Conventional,FHA,VA Loan
- Road surface type: Concrete, Gravel, Paved
Price history
| Date | Event | Price |
|---|---|---|
| 5/19/2025 | Sold | $450,000$296/sqft |
Source: | ||
| 5/2/2025 | Pending sale | $450,000$296/sqft |
Source: | ||
| 4/10/2025 | Listed for sale | $450,000+91.5%$296/sqft |
Source: | ||
| 9/28/2018 | Sold | $235,000-5.6%$155/sqft |
Source: Public Record Report a problem | ||
| 8/24/2018 | Pending sale | $249,000$164/sqft |
Source: Key Real Estate #3419586 Report a problem | ||
Public tax history
| Year | Property taxes | Tax assessment |
|---|---|---|
| 2025 | $1,784 +1.5% | $268,271 |
| 2024 | $1,757 | $268,271 |
| 2023 | $1,757 +28% | $268,271 +43.1% |
Find assessor info on the county website
Neighborhood: 27054
Nearby schools
GreatSchools rating
- 5/10West Rowan ElementaryGrades: PK-5Distance: 5.9 mi
- 1/10West Rowan Middle SchoolGrades: 6-8Distance: 4.3 mi
- 2/10West Rowan High SchoolGrades: 9-12Distance: 6.1 mi
Schools provided by the listing agent
- Elementary: West Rowan
- Middle: West Rowan
- High: West Rowan
Source: Canopy MLS as distributed by MLS GRID. This data may not be complete. We recommend contacting the local school district to confirm school assignments for this home.

Get pre-qualified for a loan
At Zillow Home Loans, we can pre-qualify you in as little as 5 minutes with no impact to your credit score.An equal housing lender. NMLS #10287.
